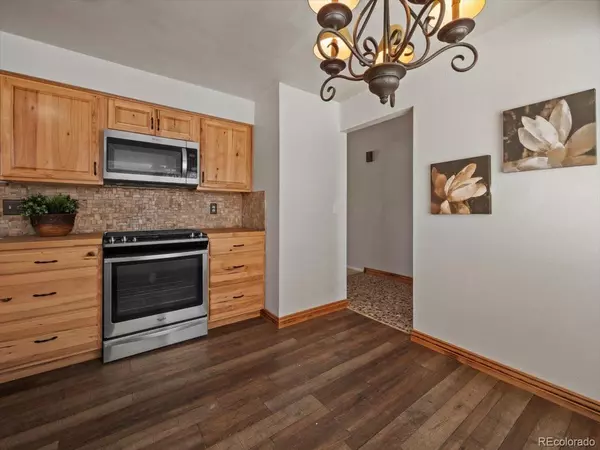$486,500
$475,000
2.4%For more information regarding the value of a property, please contact us for a free consultation.
3 Beds
3 Baths
1,900 SqFt
SOLD DATE : 04/05/2023
Key Details
Sold Price $486,500
Property Type Single Family Home
Sub Type Single Family Residence
Listing Status Sold
Purchase Type For Sale
Square Footage 1,900 sqft
Price per Sqft $256
Subdivision Smoky Hill
MLS Listing ID 3731980
Sold Date 04/05/23
Bedrooms 3
Full Baths 1
Three Quarter Bath 2
Condo Fees $66
HOA Fees $5/ann
HOA Y/N Yes
Abv Grd Liv Area 1,300
Originating Board recolorado
Year Built 1982
Annual Tax Amount $2,975
Tax Year 2021
Lot Size 7,840 Sqft
Acres 0.18
Property Description
Lovely ranch home in an amazing neighborhood! This beautiful home offers a thoughtfully designed floor plan with large windows and lots of natural light. As you walk in the front door, you will immediately notice the warmth of the paved river stone floor in the foyer, the wooden doors and trim in the kitchen, along with the wood-look vinyl plank flooring. The hickory cabinets, stone backsplash, stainless steel appliances and 5-burner gas stove make this dine-in kitchen feel luxurious. Next, you will find the living room, complete with a wood burning fireplace and large sliding glass doors that open to a spacious back patio. Adjacent to this, you will find a bedroom that also features sliding glass doors to the same patio. Walking down the hall from here, you will discover the primary bedroom, complete with its own 3/4 bathroom with walk-in shower and walk-in closet, two more bedrooms and a full shared bathroom. Downstairs, you are greeted by a large finished room that you can use as a family room, game room, or anything you choose. You will also find a 3/4 bathroom combined with the laundry room. 2 car attached finished garaged, 2 sheds and RV Parking! This gem backs to Arrowhead Park and is part of the Smoky Hill HOA that includes great amenities including a pool, club house and tennis courts for only $66 a year! Plus it is only a 6 minute drive to Quincy Reservoir where you can enjoy walking trails, biking, fishing, grilling and non-motorized boating. Located within walking distance to Trails West Elementary School and only a 4 minute drive to grocery stores and restaurants, this is the perfect place to call home!
Location
State CO
County Arapahoe
Rooms
Basement Partial
Main Level Bedrooms 3
Interior
Heating Forced Air
Cooling Evaporative Cooling
Flooring Carpet, Stone, Tile, Vinyl
Fireplaces Number 1
Fireplaces Type Living Room, Wood Burning
Fireplace Y
Appliance Dishwasher, Dryer, Microwave, Oven, Refrigerator, Washer
Laundry In Unit
Exterior
Garage Spaces 2.0
Fence Full
Utilities Available Electricity Connected, Natural Gas Connected, Phone Connected
Roof Type Composition
Total Parking Spaces 3
Garage Yes
Building
Lot Description Borders Public Land, Level
Sewer Public Sewer
Water Public
Level or Stories One
Structure Type Frame, Wood Siding
Schools
Elementary Schools Trails West
Middle Schools Falcon Creek
High Schools Grandview
School District Cherry Creek 5
Others
Senior Community No
Ownership Individual
Acceptable Financing Cash, Conventional, FHA, VA Loan
Listing Terms Cash, Conventional, FHA, VA Loan
Special Listing Condition None
Read Less Info
Want to know what your home might be worth? Contact us for a FREE valuation!

Our team is ready to help you sell your home for the highest possible price ASAP

© 2024 METROLIST, INC., DBA RECOLORADO® – All Rights Reserved
6455 S. Yosemite St., Suite 500 Greenwood Village, CO 80111 USA
Bought with Keller Williams Realty LLC

"My job is to find and attract mastery-based agents to the office, protect the culture, and make sure everyone is happy! "







