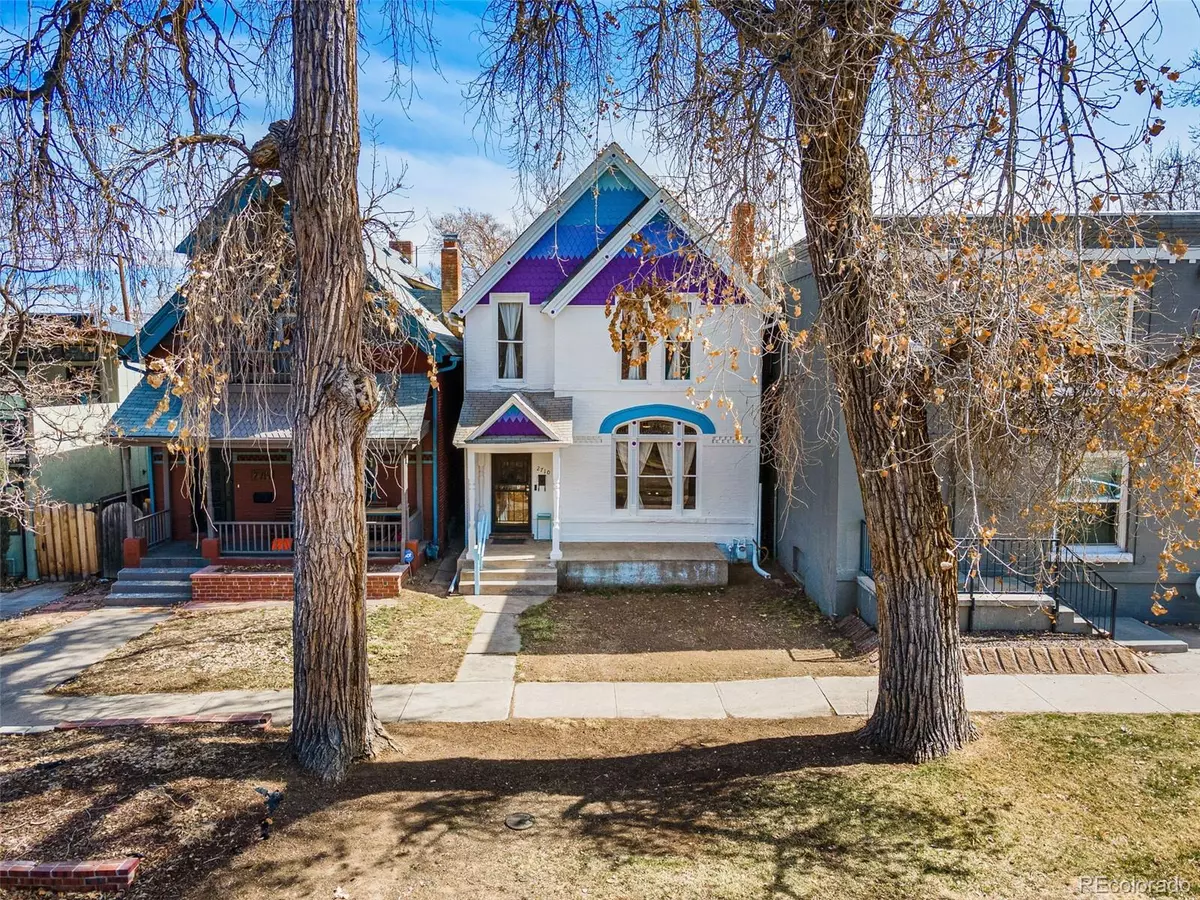$715,570
$699,900
2.2%For more information regarding the value of a property, please contact us for a free consultation.
4 Beds
1 Bath
1,646 SqFt
SOLD DATE : 04/17/2023
Key Details
Sold Price $715,570
Property Type Single Family Home
Sub Type Single Family Residence
Listing Status Sold
Purchase Type For Sale
Square Footage 1,646 sqft
Price per Sqft $434
Subdivision Whittier
MLS Listing ID 6025231
Sold Date 04/17/23
Style Victorian
Bedrooms 4
Full Baths 1
HOA Y/N No
Abv Grd Liv Area 1,646
Originating Board recolorado
Year Built 1894
Annual Tax Amount $2,971
Tax Year 2021
Lot Size 3,049 Sqft
Acres 0.07
Property Description
Charming storybook Victorian home located in Denver’s tree-lined, historic Whittier neighborhood only 5 blocks to City Park! Features include beautiful and detailed original woodwork throughout the home, unique original hardware, intricately carved banister and staircase, brand new carpet on the main level, and a stained-glass window in the bright living room. The main level features 10 foot ceilings, spacious family room, dining room with French doors, and the main-floor bedroom could be used as an elegant study. Adjacent to the dining room, the kitchen boasts subway tile backsplash, plenty of storage space, and room for a breakfast nook. On the second story the beautiful vintage woodworking continues with 9 foot ceilings upstairs, beginning with the large primary suite with attached dressing room or nursery, a full bath with claw-foot tub, and two additional bedrooms. The private backyard with adorable brick paver patio is perfect for dining and relaxing outdoors, and also provides access to the large 2-car detached garage. This home is in an amazing location in the heart of Denver. Just blocks to Fuller Dog Park, Denver Public Library, City Park, Denver Zoo, Museum of Nature & Science, Ephemeral Taproom, Whittier Cafe, and many dining and entertainment options along Welton Street & in RiNo.
Location
State CO
County Denver
Zoning U-SU-B1
Rooms
Basement Cellar, Partial, Unfinished
Main Level Bedrooms 1
Interior
Interior Features Ceiling Fan(s), Eat-in Kitchen, High Ceilings, Smoke Free
Heating Forced Air
Cooling Central Air
Flooring Carpet, Tile, Wood
Fireplace N
Appliance Dishwasher, Microwave, Oven, Range, Refrigerator
Exterior
Exterior Feature Private Yard
Garage Spaces 2.0
Fence Full, Partial
Utilities Available Cable Available, Electricity Available, Electricity Connected, Internet Access (Wired), Natural Gas Available, Natural Gas Connected, Phone Available
Roof Type Composition
Total Parking Spaces 2
Garage No
Building
Lot Description Level, Near Public Transit
Foundation Slab
Sewer Public Sewer
Water Public
Level or Stories Two
Structure Type Brick, Frame
Schools
Elementary Schools Columbine
Middle Schools Wyatt
High Schools Manual
School District Denver 1
Others
Senior Community No
Ownership Individual
Acceptable Financing Cash, Conventional, FHA, VA Loan
Listing Terms Cash, Conventional, FHA, VA Loan
Special Listing Condition None
Pets Description Cats OK, Dogs OK, Yes
Read Less Info
Want to know what your home might be worth? Contact us for a FREE valuation!

Our team is ready to help you sell your home for the highest possible price ASAP

© 2024 METROLIST, INC., DBA RECOLORADO® – All Rights Reserved
6455 S. Yosemite St., Suite 500 Greenwood Village, CO 80111 USA
Bought with Coldwell Banker Realty 14

"My job is to find and attract mastery-based agents to the office, protect the culture, and make sure everyone is happy! "







