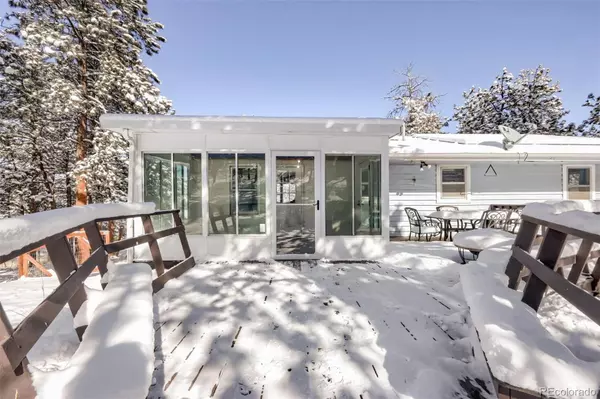$550,000
$550,000
For more information regarding the value of a property, please contact us for a free consultation.
5 Beds
2 Baths
2,416 SqFt
SOLD DATE : 05/08/2023
Key Details
Sold Price $550,000
Property Type Single Family Home
Sub Type Single Family Residence
Listing Status Sold
Purchase Type For Sale
Square Footage 2,416 sqft
Price per Sqft $227
Subdivision Burland Ranchettes
MLS Listing ID 4339073
Sold Date 05/08/23
Bedrooms 5
Full Baths 2
Condo Fees $25
HOA Fees $2/ann
HOA Y/N Yes
Abv Grd Liv Area 1,208
Originating Board recolorado
Year Built 1972
Annual Tax Amount $2,058
Tax Year 2021
Lot Size 1.050 Acres
Acres 1.05
Property Description
Welcome to your mountain dream home in the rolling hills of Bailey's Burland Ranchettes. This retreat has everything and then some to suit the ideal Rocky Mountain life; including fiber optic internet with no data caps, quick access to 285, meadow and mountain top views, a shed for wood storage and another for chickens in the fully fenced yard, fully remodeled kitchen complete with soft close cabinets, and an owned solar system that is oversized to account for running heavy shop equipment in your 220V garage that has lots of extra storage and workshop space. Inside, you'll love the layout as you enter into a south facing sunroom, and then an open concept living area, along with 3 beds on the main level, and on the lower level the primary suite, a huge bonus room, and a non conforming 5th bed attached to the laundry/utility room with walkout access to the back yard. Other amazing features and upgrades include: smart thermostat, switches and bulbs, smart dimmer in living room, bluetooth shower light/speaker in master, updated baths, new laminate flooring main level, high end stainless steel appliances (both the dishwasher and oven are bluetooth/wifi enabled), copper powder epoxied counters, newer garage door opener, updated electric panel, solar is battery-ready, new toilet/bidet in master, new front door, new window in the north facing bedroom, a new 100,000 BTU furnace, and last but certainly not least, a brand new septic tank. Every big ticket item has been done for you and the rest of the home is waiting for your finishing touches. Prime location just 8 min to the nearest grocery store and restaurants, 45 min to the flats, and 1 hour to Breckenridge. Ask your realtor to share the documents in additional supplements including information on fiber internet and previous inspection report from 2019. Make it yours today!
Location
State CO
County Park
Rooms
Basement Finished
Main Level Bedrooms 3
Interior
Interior Features High Speed Internet, Open Floorplan, Primary Suite, Smart Lights, Smart Thermostat
Heating Forced Air
Cooling Air Conditioning-Room
Fireplaces Number 1
Fireplaces Type Living Room, Wood Burning
Fireplace Y
Appliance Cooktop, Disposal, Dryer, Microwave, Oven, Refrigerator, Smart Appliances, Washer
Exterior
Garage 220 Volts, Oversized, Storage
Garage Spaces 2.0
Fence Full
Utilities Available Electricity Connected, Internet Access (Wired), Natural Gas Connected
View Meadow, Mountain(s)
Roof Type Composition
Total Parking Spaces 2
Garage No
Building
Lot Description Meadow
Sewer Septic Tank
Water Well
Level or Stories One
Structure Type Frame
Schools
Elementary Schools Deer Creek
Middle Schools Fitzsimmons
High Schools Platte Canyon
School District Platte Canyon Re-1
Others
Senior Community No
Ownership Individual
Acceptable Financing 1031 Exchange, Cash, Conventional, FHA
Listing Terms 1031 Exchange, Cash, Conventional, FHA
Special Listing Condition None
Read Less Info
Want to know what your home might be worth? Contact us for a FREE valuation!

Our team is ready to help you sell your home for the highest possible price ASAP

© 2024 METROLIST, INC., DBA RECOLORADO® – All Rights Reserved
6455 S. Yosemite St., Suite 500 Greenwood Village, CO 80111 USA
Bought with Keller Williams Advantage Realty LLC

"My job is to find and attract mastery-based agents to the office, protect the culture, and make sure everyone is happy! "







