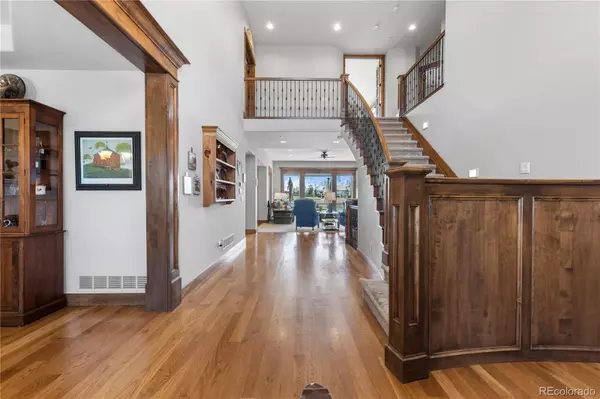$1,850,000
$1,910,000
3.1%For more information regarding the value of a property, please contact us for a free consultation.
6 Beds
5 Baths
5,893 SqFt
SOLD DATE : 05/12/2023
Key Details
Sold Price $1,850,000
Property Type Single Family Home
Sub Type Single Family Residence
Listing Status Sold
Purchase Type For Sale
Square Footage 5,893 sqft
Price per Sqft $313
Subdivision Castle Pines North
MLS Listing ID 9806847
Sold Date 05/12/23
Style Rustic Contemporary
Bedrooms 6
Full Baths 3
Three Quarter Bath 2
Condo Fees $205
HOA Fees $205/mo
HOA Y/N Yes
Abv Grd Liv Area 4,343
Originating Board recolorado
Year Built 2008
Annual Tax Amount $8,804
Tax Year 2022
Lot Size 0.270 Acres
Acres 0.27
Property Description
Welcome to a stunning residence offering a sophisticated & luxurious lifestyle in the coveted gated neighborhood of the Estates at Buffalo Ridge.The home is located on 8th hole of the Ridge Golf Course in Castle Pines & offers expansive mountain views. This large home easily accommodates a wide range of living arrangements, & a rare 4-car garage provides ample space for all your vehicles and toys. This meticulously maintained home offers the peace of mind that the home has been expertly cared for.The gourmet kitchen is a chef’s dream, boasting high-end Thermador/Monogram stainless-steel appliances, & custom cabinets.The large kitchen island provides plenty of seating, making it perfect for casual meals or hosting gatherings with friends & family.The main floor study is an ideal space for a home office or library, providing a quiet and peaceful retreat for work or relaxation. The master suite is a private oasis, featuring a spacious bedroom, a spa-like en-suite bathroom with radiant heat floors, & a secluded balcony that overlooks the picturesque Rocky Mountains. Upstairs, an additional living room awaits you, providing a perfect space for relaxation or entertainment. This room boasts stunning mountain views, & an adjoining deck allows you to enjoy the beautiful scenery in peace and quiet. The finished basement is a haven for entertainment, with a theater room that is perfect for movie nights.There is also a large recreational room & an additional bedroom w/ an en-suite bathroom, offering a private retreat for guests. Step outside to the patio & you will discover a backyard that is an outdoor enthusiasts dream. It provides multiple spaces for gardening, playing or relaxing, a true private retreat.This home is a one-of-a-kind property that offers a rare combination of luxury, comfort, & tranquility. Don’t miss this opportunity to own this stunning property in the Castle Pines community, where you can create memories that will last a lifetime.
Location
State CO
County Douglas
Rooms
Basement Finished, Partial
Main Level Bedrooms 1
Interior
Interior Features Central Vacuum, Eat-in Kitchen, Five Piece Bath, Jack & Jill Bathroom, Jet Action Tub, Kitchen Island, Primary Suite, Walk-In Closet(s)
Heating Forced Air, Natural Gas, Radiant Floor
Cooling Central Air
Flooring Carpet, Tile, Wood
Fireplaces Number 3
Fireplaces Type Dining Room, Family Room, Primary Bedroom
Fireplace Y
Appliance Dishwasher, Disposal, Double Oven, Dryer, Microwave, Refrigerator, Sump Pump, Washer
Laundry In Unit
Exterior
Exterior Feature Balcony
Garage Spaces 4.0
View Mountain(s)
Roof Type Concrete
Total Parking Spaces 4
Garage Yes
Building
Lot Description Landscaped, On Golf Course, Sprinklers In Front, Sprinklers In Rear
Foundation Slab
Sewer Public Sewer
Water Public
Level or Stories Two
Structure Type Frame, Stucco
Schools
Elementary Schools Timber Trail
Middle Schools Rocky Heights
High Schools Rock Canyon
School District Douglas Re-1
Others
Senior Community No
Ownership Individual
Acceptable Financing Cash, Conventional, VA Loan
Listing Terms Cash, Conventional, VA Loan
Special Listing Condition None
Read Less Info
Want to know what your home might be worth? Contact us for a FREE valuation!

Our team is ready to help you sell your home for the highest possible price ASAP

© 2024 METROLIST, INC., DBA RECOLORADO® – All Rights Reserved
6455 S. Yosemite St., Suite 500 Greenwood Village, CO 80111 USA
Bought with Realty ONE Group Elevations, LLC

"My job is to find and attract mastery-based agents to the office, protect the culture, and make sure everyone is happy! "







