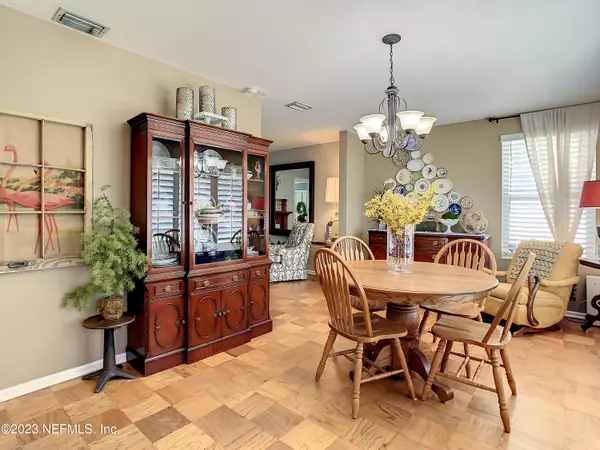$250,000
$277,900
10.0%For more information regarding the value of a property, please contact us for a free consultation.
3 Beds
2 Baths
1,386 SqFt
SOLD DATE : 05/26/2023
Key Details
Sold Price $250,000
Property Type Single Family Home
Sub Type Single Family Residence
Listing Status Sold
Purchase Type For Sale
Square Footage 1,386 sqft
Price per Sqft $180
Subdivision Glynlea Park
MLS Listing ID 1219681
Sold Date 05/26/23
Style Ranch
Bedrooms 3
Full Baths 1
Half Baths 1
HOA Y/N No
Originating Board realMLS (Northeast Florida Multiple Listing Service)
Year Built 1954
Property Description
This charming 3-bedroom concrete block home centrally located to the beaches, St. Johns Town Center, and downtown is waiting for you to make it your own. Enjoy all the natural light indoors, evenings on the front porch and gardening in the raised beds or cooking out in the completely fence back yard with ample room to add a pool, hobby shed, or just enjoy the outdoors. The kitchen is the center ''hub'' in this home that branches to the L- shaped dining room and family room, or the spacious sunroom with low e windows and a dual climate mini split unit for added comfort. This home has beautiful hardwood floors and tile throughout and 4'' shutters on the picture window. You can see the character of this maintained vintage charmer as soon as you open the door.
Location
State FL
County Duval
Community Glynlea Park
Area 022-Grove Park/Sans Souci
Direction From Beach and Southside Blvd., west on Beach. Right on Grove Park Blvd. Left on Altama. Left on Nightingale. Left on Ibis. Left on Halifax to property on the right.
Rooms
Other Rooms Other
Interior
Interior Features Pantry
Heating Central, Heat Pump, Other
Cooling Central Air, Wall/Window Unit(s)
Flooring Tile, Wood
Furnishings Unfurnished
Laundry Electric Dryer Hookup, In Carport, In Garage, Washer Hookup
Exterior
Garage Additional Parking
Garage Spaces 1.0
Fence Back Yard, Vinyl
Pool None
Utilities Available Cable Available, Cable Connected
Amenities Available Laundry
Roof Type Shingle
Porch Front Porch, Patio
Total Parking Spaces 1
Private Pool No
Building
Lot Description Sprinklers In Front, Sprinklers In Rear
Sewer Public Sewer
Water Public
Architectural Style Ranch
Structure Type Block,Concrete
New Construction No
Schools
Elementary Schools Holiday Hill
High Schools Englewood
Others
Tax ID 1394990000
Security Features Smoke Detector(s)
Acceptable Financing Cash, Conventional, FHA, VA Loan
Listing Terms Cash, Conventional, FHA, VA Loan
Read Less Info
Want to know what your home might be worth? Contact us for a FREE valuation!

Our team is ready to help you sell your home for the highest possible price ASAP
Bought with SVR REALTY, LLC.

"My job is to find and attract mastery-based agents to the office, protect the culture, and make sure everyone is happy! "







