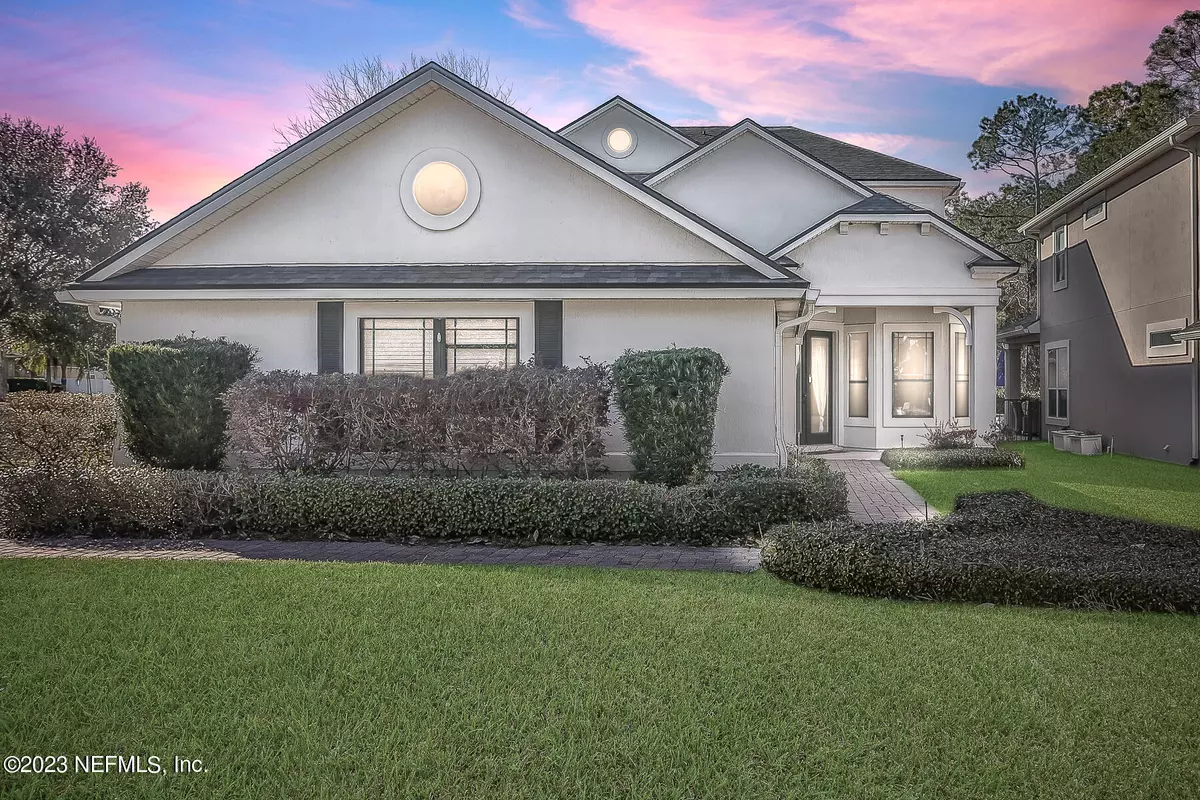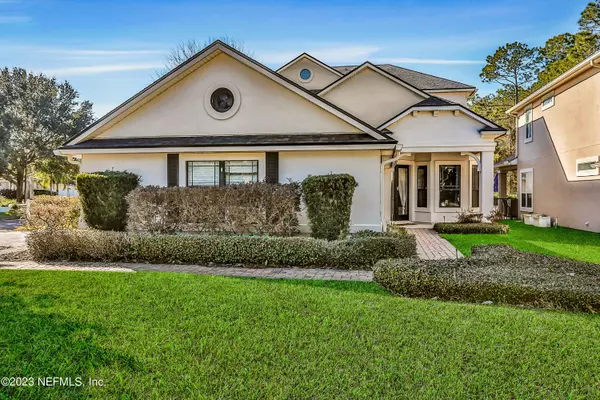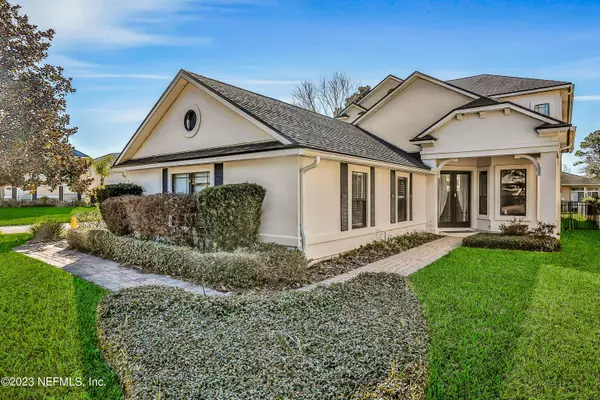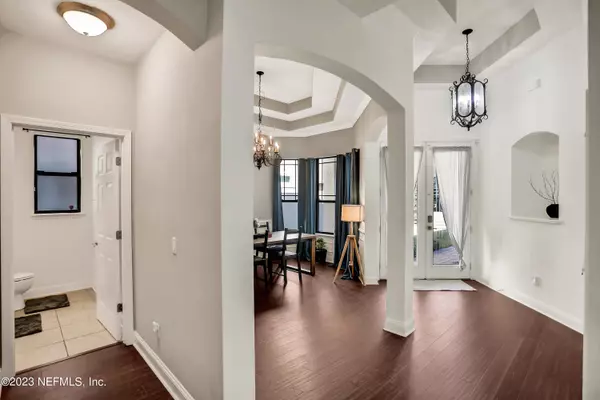$620,000
$625,000
0.8%For more information regarding the value of a property, please contact us for a free consultation.
4 Beds
4 Baths
2,853 SqFt
SOLD DATE : 06/01/2023
Key Details
Sold Price $620,000
Property Type Single Family Home
Sub Type Single Family Residence
Listing Status Sold
Purchase Type For Sale
Square Footage 2,853 sqft
Price per Sqft $217
Subdivision Julington Creek Plan
MLS Listing ID 1207078
Sold Date 06/01/23
Style Traditional
Bedrooms 4
Full Baths 3
Half Baths 1
HOA Fees $40/ann
HOA Y/N Yes
Originating Board realMLS (Northeast Florida Multiple Listing Service)
Year Built 2005
Property Description
Welcome home to this stunning Gated Julington Creek Plantation Gem! This corner lot home includes a 3 car side entry garage with brick pavers leading you to your double glass front doors. Your open floorplan was designed specifically to provide you with spacious entertaining for all of your future gatherings. Including your formal dining room with double tray ceilings, crown molding and chair railing. Featuring 4 bedrooms, 1st floor Owner's suite, 3 1/2 bathrooms, full laundry room complete with cabinets, shelving & laundry tub, just under 2,900 sq.ft of true living space. All NEW smart home features included, SHOCKINGLY low energy/water bills. Wood flooring throughout. Formal living room is equipped with a gas fireplace for those colder nights, custom built mantle and.... wood shelves. Open your double glass doors and step out onto your covered, newly screened-in & tiled lanai with a preserve view. Upstairs you will enjoy your bonus room along with the 3 additional bedrooms, one of which, has its own bathroom. See features sheet for additional upgrades.
Plantation Grove is one of 3 neighborhoods nestled behind the manned gate, which includes it's own pool with children's play area and club facilities, but you also have full access to the incredible Julington Creek amenities.
Location
State FL
County St. Johns
Community Julington Creek Plan
Area 301-Julington Creek/Switzerland
Direction From SR 13 head E onto Racetrack Rd. Turn Left onto Flora Branch Blvd go through guard gate. Turn left onto Summerdown Ln. Home is on right at the corner of Rear Admiral.
Interior
Interior Features Breakfast Bar, Entrance Foyer, In-Law Floorplan, Pantry, Primary Bathroom -Tub with Separate Shower, Primary Downstairs, Split Bedrooms, Walk-In Closet(s)
Heating Central
Cooling Attic Fan, Central Air
Flooring Wood
Fireplaces Number 1
Fireplaces Type Gas
Fireplace Yes
Exterior
Garage Additional Parking, Attached, Garage
Garage Spaces 3.0
Fence Back Yard, Wrought Iron
Pool Community, None
Amenities Available Basketball Court, Clubhouse, Golf Course, Jogging Path, Playground, Tennis Court(s)
Roof Type Shingle
Porch Porch, Screened
Total Parking Spaces 3
Private Pool No
Building
Lot Description Corner Lot, Sprinklers In Front, Sprinklers In Rear
Sewer Public Sewer
Water Public
Architectural Style Traditional
Structure Type Frame,Stucco
New Construction No
Schools
Elementary Schools Julington Creek
High Schools Creekside
Others
HOA Name Julington Creek Plan
Tax ID 2498370940
Security Features Security System Owned
Acceptable Financing Cash, Conventional, FHA, USDA Loan, VA Loan
Listing Terms Cash, Conventional, FHA, USDA Loan, VA Loan
Read Less Info
Want to know what your home might be worth? Contact us for a FREE valuation!

Our team is ready to help you sell your home for the highest possible price ASAP
Bought with KELLER WILLIAMS REALTY ATLANTIC PARTNERS SOUTHSIDE

"My job is to find and attract mastery-based agents to the office, protect the culture, and make sure everyone is happy! "







