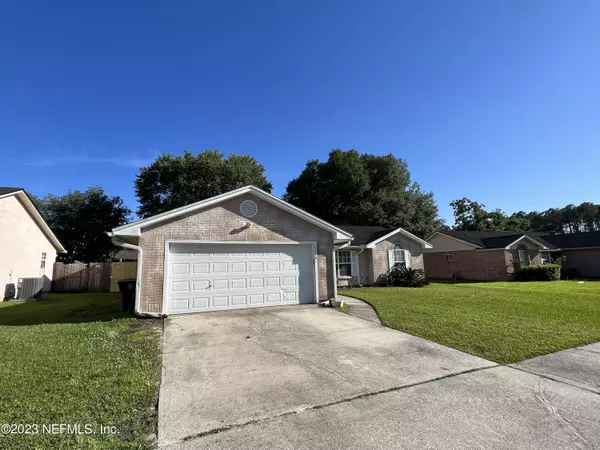$243,000
$239,000
1.7%For more information regarding the value of a property, please contact us for a free consultation.
3 Beds
2 Baths
1,215 SqFt
SOLD DATE : 06/09/2023
Key Details
Sold Price $243,000
Property Type Single Family Home
Sub Type Single Family Residence
Listing Status Sold
Purchase Type For Sale
Square Footage 1,215 sqft
Price per Sqft $200
Subdivision Sailmaker
MLS Listing ID 1225466
Sold Date 06/09/23
Style Traditional
Bedrooms 3
Full Baths 2
HOA Y/N No
Originating Board realMLS (Northeast Florida Multiple Listing Service)
Year Built 1994
Lot Dimensions 70x106
Property Description
Multiple Offers Received. Highest and Best due by 5/6 at 12pm. Welcome Home! This 3 bedroom, 2 bathroom home has been well maintained over the years. As you enter the home you will find luxury vinyl plank flooring throughout the main living areas. Carpet can be found in the bedrooms, and tile in both bathrooms. To the right of the entryway you will find the family room that is open to the dining room that then connects to the kitchen. The 2 guest bedrooms and guest bath are located off of the living room. The kitchen features laminate countertops and newer appliances. To the left of the entryway you will find access to the 2 car garage, kitchen, and the primary suite. Outback you will find a patio, a newly installed gazebo, and a fully fenced backyard.
Location
State FL
County Duval
Community Sailmaker
Area 061-Herlong/Normandy Area
Direction From I-295 head West on Wilson Blvd. Turn Right onto Spring Lake Rd. Turn Left onto Justin Rd S. Turn Right onto Sailmaker Ln. The property will be on the right.
Rooms
Other Rooms Gazebo
Interior
Interior Features Breakfast Bar, Eat-in Kitchen, Entrance Foyer, Primary Bathroom - Tub with Shower, Primary Downstairs, Split Bedrooms, Vaulted Ceiling(s), Walk-In Closet(s)
Heating Central
Cooling Central Air
Flooring Carpet, Tile, Vinyl
Laundry Electric Dryer Hookup, In Carport, In Garage, Washer Hookup
Exterior
Garage Attached, Garage
Garage Spaces 2.0
Fence Back Yard, Wood
Pool None
Utilities Available Cable Available
Waterfront No
Roof Type Shingle
Porch Patio
Total Parking Spaces 2
Private Pool No
Building
Sewer Public Sewer
Water Public
Architectural Style Traditional
Structure Type Brick Veneer,Frame
New Construction No
Schools
Elementary Schools Normandy Village
Middle Schools Charger Academy
High Schools Edward White
Others
Tax ID 0127246040
Acceptable Financing Cash, Conventional, FHA, VA Loan
Listing Terms Cash, Conventional, FHA, VA Loan
Read Less Info
Want to know what your home might be worth? Contact us for a FREE valuation!

Our team is ready to help you sell your home for the highest possible price ASAP
Bought with DJ & LINDSEY REAL ESTATE

"My job is to find and attract mastery-based agents to the office, protect the culture, and make sure everyone is happy! "




