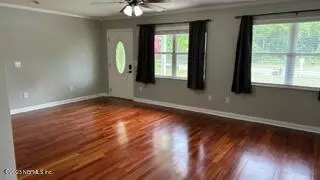$275,000
$282,000
2.5%For more information regarding the value of a property, please contact us for a free consultation.
2 Beds
2 Baths
1,794 SqFt
SOLD DATE : 06/14/2023
Key Details
Sold Price $275,000
Property Type Single Family Home
Sub Type Single Family Residence
Listing Status Sold
Purchase Type For Sale
Square Footage 1,794 sqft
Price per Sqft $153
Subdivision Glynlea
MLS Listing ID 1227148
Sold Date 06/14/23
Style Ranch
Bedrooms 2
Full Baths 2
HOA Y/N No
Originating Board realMLS (Northeast Florida Multiple Listing Service)
Year Built 1986
Property Description
Charming and sparkling clean well maintained home in very desirable Southside neighborhood. Bring your toys, large lot and easy access to backyard. Great location a short drive to Town Center and all that the Southside has to offer. Kitchen has solid surface counters and SS appliances. Home offers enormous closets and bathrooms so storage is not an issue in this home. Large laundry room provides additional storage/pantry space. Spacious bedrooms include 2 masters with ensuites and walk in closets. The 3rd bedroom/flex space also has a closet so can conveys as a bedroom. Newly added deck from one of the masters offer an awesome space to enjoy your morning coffee or an evening beverage. Covered porch as well as deck provide great outdoor entertaining spaces. Large double gate allows easy access to backyard and there is also additional parking pad beside the home. Fully fenced and very private backyard. Detached shed allows for storage, lots of room for additional storage to be added if needed. Property sits high and dry. 1 Year Home Warranty offered by seller. Listing agent is related to seller.
Location
State FL
County Duval
Community Glynlea
Area 022-Grove Park/Sans Souci
Direction From Atlantic Blvd, take Glynlea to right on Crane and home will be on the left.
Rooms
Other Rooms Shed(s)
Interior
Interior Features Primary Bathroom -Tub with Separate Shower, Split Bedrooms, Walk-In Closet(s)
Heating Central
Cooling Central Air
Flooring Tile, Vinyl, Wood
Laundry Electric Dryer Hookup, Washer Hookup
Exterior
Garage Additional Parking, RV Access/Parking
Fence Back Yard
Pool None
Roof Type Shingle
Porch Covered, Deck, Patio
Private Pool No
Building
Sewer Public Sewer
Water Public
Architectural Style Ranch
Structure Type Frame,Wood Siding
New Construction No
Schools
Elementary Schools Holiday Hill
Middle Schools Arlington
High Schools Englewood
Others
Tax ID 1390780000
Acceptable Financing Cash, Conventional, FHA, VA Loan
Listing Terms Cash, Conventional, FHA, VA Loan
Read Less Info
Want to know what your home might be worth? Contact us for a FREE valuation!

Our team is ready to help you sell your home for the highest possible price ASAP

"My job is to find and attract mastery-based agents to the office, protect the culture, and make sure everyone is happy! "







