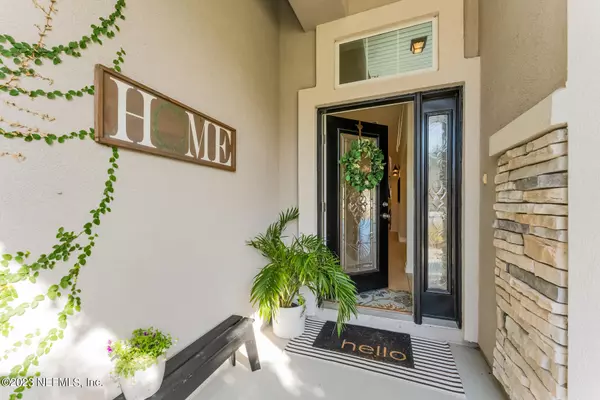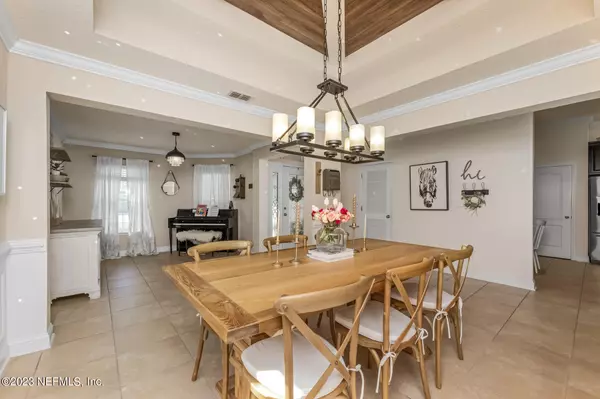$495,000
$512,000
3.3%For more information regarding the value of a property, please contact us for a free consultation.
4 Beds
2 Baths
2,196 SqFt
SOLD DATE : 06/15/2023
Key Details
Sold Price $495,000
Property Type Single Family Home
Sub Type Single Family Residence
Listing Status Sold
Purchase Type For Sale
Square Footage 2,196 sqft
Price per Sqft $225
Subdivision Aberdeen
MLS Listing ID 1210552
Sold Date 06/15/23
Style Traditional
Bedrooms 4
Full Baths 2
HOA Fees $4/ann
HOA Y/N Yes
Originating Board realMLS (Northeast Florida Multiple Listing Service)
Year Built 2014
Property Description
Gorgeous waterfront home located in the highly coveted Aberdeen community. This stunning property boasts an open floor plan with custom trim, molding, accent walls, and barn doors throughout, as well as tile flooring and upgraded lighting. The gourmet kitchen features granite countertops, double ovens, stainless appliances, pendant lighting, and a breakfast bar. The large primary suite showcases a tray ceiling, custom accent wall, sitting nook, double sinks, a soaking tub, walk-in shower, and double closets. Sliding doors lead to a screened lanai overlooking the serene waterfront lot, putting green, and fire pit, making it the perfect spot to enjoy the Florida Lifestyle. Aberdeen offers resort-style amenities and is zoned for top-rated St. Johns County schools.
Location
State FL
County St. Johns
Community Aberdeen
Area 301-Julington Creek/Switzerland
Direction Longleaf Pine to Prince Albert. Home on right.
Interior
Interior Features Breakfast Bar, Breakfast Nook, Eat-in Kitchen, Entrance Foyer, Pantry, Primary Bathroom -Tub with Separate Shower, Split Bedrooms, Vaulted Ceiling(s), Walk-In Closet(s)
Heating Central
Cooling Central Air
Flooring Tile
Exterior
Garage Spaces 3.0
Fence Full
Pool Community, None
Amenities Available Basketball Court, Children's Pool, Fitness Center, Playground
Waterfront Description Pond
Roof Type Shingle
Porch Patio, Porch
Total Parking Spaces 3
Private Pool No
Building
Sewer Public Sewer
Water Public
Architectural Style Traditional
Structure Type Frame,Stucco
New Construction No
Schools
Middle Schools Freedom Crossing Academy
High Schools Bartram Trail
Others
Tax ID 0096810190
Security Features Security System Owned
Acceptable Financing Cash, Conventional, FHA, VA Loan
Listing Terms Cash, Conventional, FHA, VA Loan
Read Less Info
Want to know what your home might be worth? Contact us for a FREE valuation!

Our team is ready to help you sell your home for the highest possible price ASAP
Bought with FLORIDA HOMES REALTY & MTG LLC

"My job is to find and attract mastery-based agents to the office, protect the culture, and make sure everyone is happy! "







