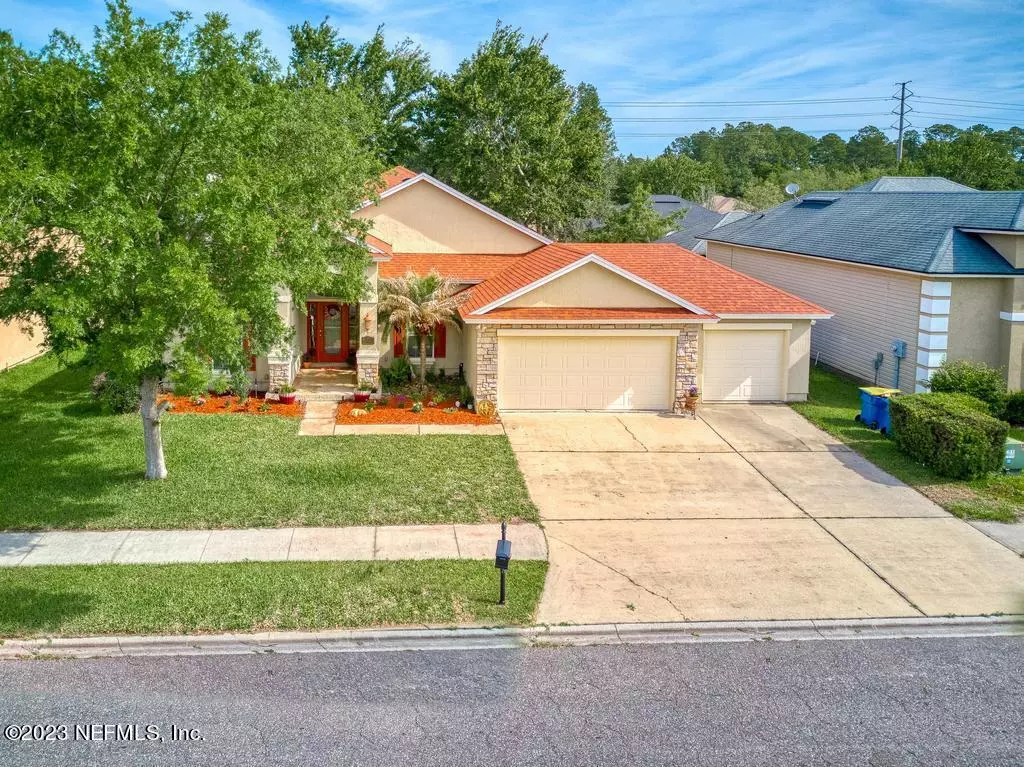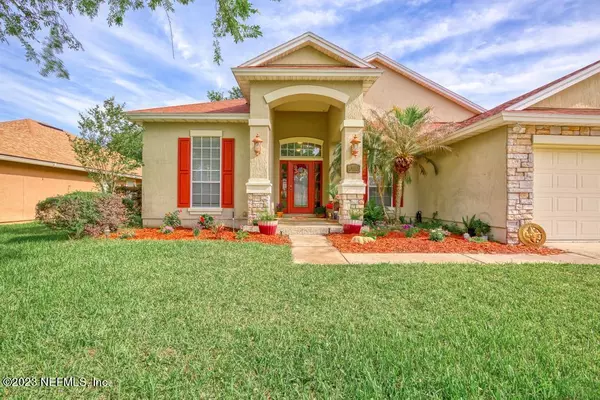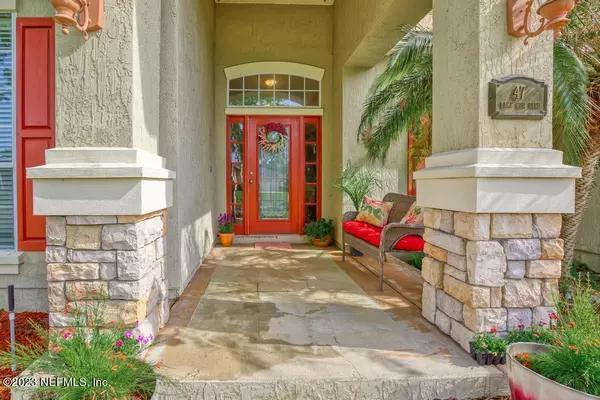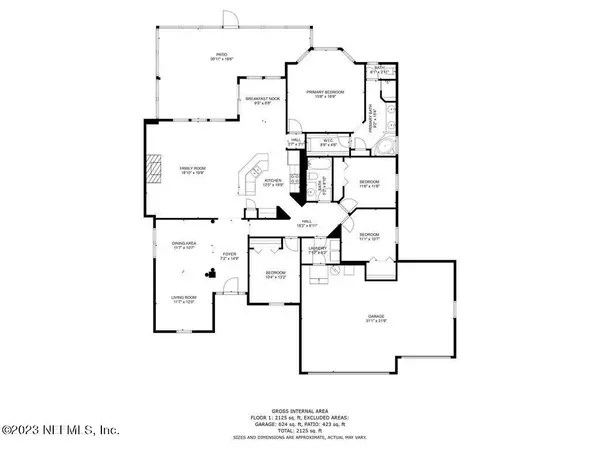$420,000
$409,900
2.5%For more information regarding the value of a property, please contact us for a free consultation.
4 Beds
2 Baths
2,195 SqFt
SOLD DATE : 06/15/2023
Key Details
Sold Price $420,000
Property Type Single Family Home
Sub Type Single Family Residence
Listing Status Sold
Purchase Type For Sale
Square Footage 2,195 sqft
Price per Sqft $191
Subdivision Hidden Lake Estates
MLS Listing ID 1219694
Sold Date 06/15/23
Style Flat,Ranch
Bedrooms 4
Full Baths 2
HOA Fees $64/qua
HOA Y/N Yes
Originating Board realMLS (Northeast Florida Multiple Listing Service)
Year Built 2004
Property Description
This charming warm and welcoming turnkey 4 bedroom, 2 bathroom home is not to be missed. With a spacious layout and plenty of natural light, this home is perfect for families or anyone who loves to entertain. As you step inside, you'll notice the cozy living room with windows that allow for plenty of natural light. The dining room is adjacent to the living room and provides ample space for hosting dinner parties or enjoying family meals. The kitchen offers plenty of counter space for meal prep and entertaining. Additionally the kitchen opens to the family room with tall ceilings and a fireplace. The primary bedroom is and boasts an en-suite bathroom, complete with a soaking tub and walk-in shower. The three additional bedrooms are all spacious and share separate bathroo Outside, the backyard is perfect for hosting summer barbecues or playing with pets. The attached three car garage provides plenty of space for vehicles and storage. Not to mention NEW roof, A/C, water heater, FULLY fenced in backyard, water softener and fully transferable termite bond.
Located in a quiet and friendly gated neighborhood, this home is just a short drive away from local shops, restaurants, and parks. Don't miss your chance to make this your new home!
Location
State FL
County Duval
Community Hidden Lake Estates
Area 092-Oceanway/Pecan Park
Direction Take I-295 to Main Street. Go North on Main Street for approximately 3 miles to Hidden Lake Estates. Lake Run Blvd. is main road. House is on left.
Interior
Interior Features Breakfast Bar, Breakfast Nook, Entrance Foyer, Pantry, Primary Bathroom -Tub with Separate Shower, Split Bedrooms, Walk-In Closet(s)
Heating Central, Electric, Heat Pump
Cooling Central Air, Electric
Flooring Carpet, Tile
Fireplaces Number 1
Fireplace Yes
Laundry Electric Dryer Hookup, Washer Hookup
Exterior
Garage Attached, Garage
Garage Spaces 3.0
Pool None
Amenities Available Trash
Waterfront No
Roof Type Shingle
Porch Front Porch, Patio, Screened
Total Parking Spaces 3
Private Pool No
Building
Lot Description Sprinklers In Front, Sprinklers In Rear
Sewer Public Sewer
Water Public
Architectural Style Flat, Ranch
Structure Type Frame,Stucco
New Construction No
Schools
Elementary Schools Oceanway
Middle Schools Oceanway
High Schools First Coast
Others
HOA Name Hidden Lake Estates
Tax ID 1084060275
Acceptable Financing Cash, Conventional, FHA, VA Loan
Listing Terms Cash, Conventional, FHA, VA Loan
Read Less Info
Want to know what your home might be worth? Contact us for a FREE valuation!

Our team is ready to help you sell your home for the highest possible price ASAP
Bought with THRESHOLD REALTY AND MORTGAGE GROUP

"My job is to find and attract mastery-based agents to the office, protect the culture, and make sure everyone is happy! "







