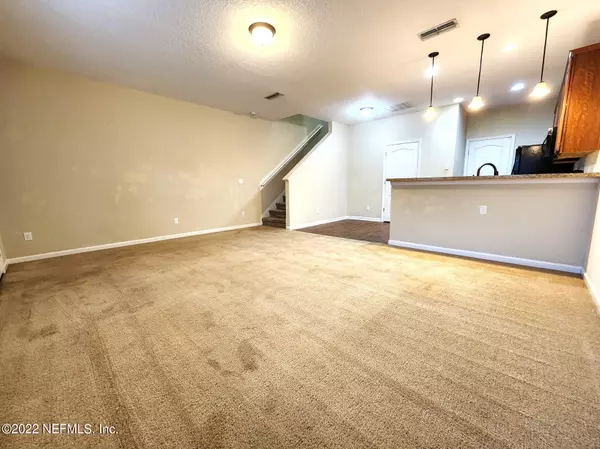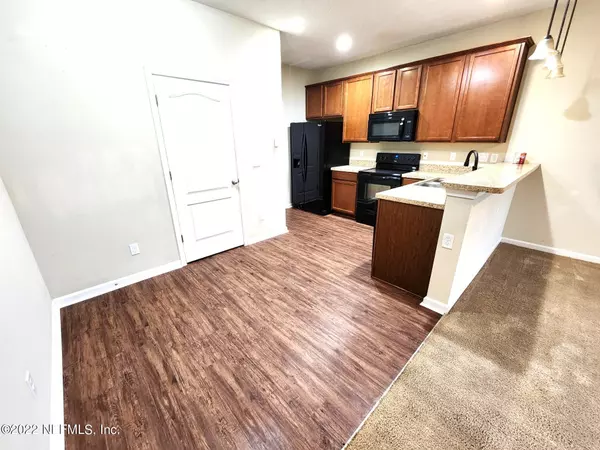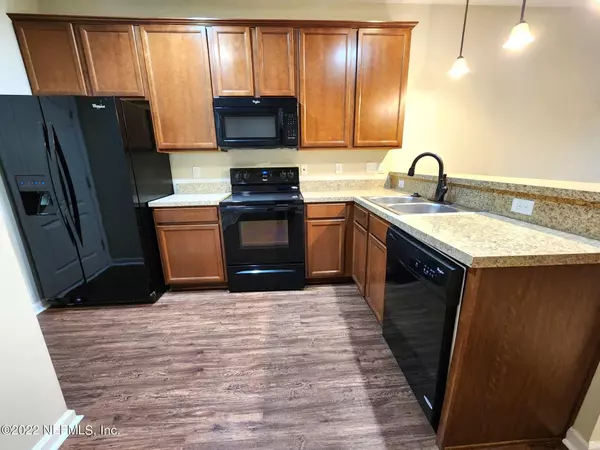$220,000
$230,000
4.3%For more information regarding the value of a property, please contact us for a free consultation.
3 Beds
3 Baths
1,500 SqFt
SOLD DATE : 06/23/2023
Key Details
Sold Price $220,000
Property Type Townhouse
Sub Type Townhouse
Listing Status Sold
Purchase Type For Sale
Square Footage 1,500 sqft
Price per Sqft $146
Subdivision Plantation Village
MLS Listing ID 1202053
Sold Date 06/23/23
Style Contemporary
Bedrooms 3
Full Baths 2
Half Baths 1
HOA Fees $215/mo
HOA Y/N Yes
Originating Board realMLS (Northeast Florida Multiple Listing Service)
Year Built 2014
Property Description
BACK ON MARKET - buyer's financing fell through. Pretty 3/2.5 w/1,500 sqft of living space w/large 2-car Garage with opener. Centrally located kitchen with Whirlpool appliance package - smooth top range, microwave over range & dishwasher, breakfast bar, also an eat-in area, nice Kitchen Cabinets & plenty of counter space. Spacious Master bedroom with (2) walk-in closets - features a Master bath w/tiled walk-in shower & dual sink vanity. New LVP flooring in kitchen, 1st floor 1/2 bath & eat-in area. New water efficient toilet in 1/2 bath. Close to Oakleaf Town Center, highly rated schools, shopping, restaurants, short drive to NAS JAX, Cecil Commerce Center & roads to downtown JAX. ** SELLER IS OFFERING A $5000 ALLOWANCE TOWARDS PAINT/CARPET OR BUYERS CLOSING COSTS w/acceptable Offer **
Location
State FL
County Clay
Community Plantation Village
Area 139-Oakleaf/Orange Park/Nw Clay County
Direction From I-295; South on Blanding Blvd; Right on Argyle Forest Blvd; Left on Cheswick Oaks (next to McDonald's); Left on Sherwood Oaks (past Spencer's Plantation).
Interior
Interior Features Breakfast Bar, Eat-in Kitchen, Pantry, Primary Bathroom - Shower No Tub, Walk-In Closet(s)
Heating Central, Electric, Heat Pump
Cooling Central Air, Electric
Flooring Carpet, Vinyl
Laundry Electric Dryer Hookup, Washer Hookup
Exterior
Garage Attached, Garage
Garage Spaces 2.0
Pool None
Amenities Available Management - Full Time
Waterfront No
Roof Type Shingle
Porch Front Porch
Total Parking Spaces 2
Private Pool No
Building
Sewer Public Sewer
Water Public
Architectural Style Contemporary
Structure Type Frame,Stucco,Vinyl Siding
New Construction No
Schools
Elementary Schools Argyle
Middle Schools Oakleaf Jr High
High Schools Oakleaf High School
Others
HOA Fee Include Insurance
Tax ID 03042500786401499
Acceptable Financing Cash, Conventional, FHA, VA Loan
Listing Terms Cash, Conventional, FHA, VA Loan
Read Less Info
Want to know what your home might be worth? Contact us for a FREE valuation!

Our team is ready to help you sell your home for the highest possible price ASAP
Bought with NAVY TO NAVY HOMES LLC

"My job is to find and attract mastery-based agents to the office, protect the culture, and make sure everyone is happy! "







