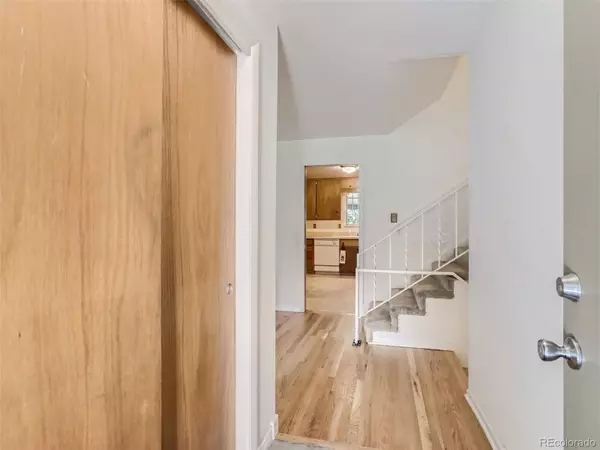$480,000
$450,000
6.7%For more information regarding the value of a property, please contact us for a free consultation.
4 Beds
2 Baths
1,951 SqFt
SOLD DATE : 06/30/2023
Key Details
Sold Price $480,000
Property Type Single Family Home
Sub Type Single Family Residence
Listing Status Sold
Purchase Type For Sale
Square Footage 1,951 sqft
Price per Sqft $246
Subdivision Lyn Knoll
MLS Listing ID 7983859
Sold Date 06/30/23
Style Contemporary
Bedrooms 4
Full Baths 2
HOA Y/N No
Abv Grd Liv Area 1,951
Originating Board recolorado
Year Built 1963
Annual Tax Amount $1,799
Tax Year 2022
Lot Size 9,147 Sqft
Acres 0.21
Property Description
Welcome to your dream home! If you are seeking a spacious and efficient solution, this beautiful home with a basement is perfect for you. With 4 bedrooms and 2 bathrooms, this 2649 square foot home is ready for move-in. This home boasts numerous key features that make it stand out from the rest. Enjoy the convenience of a two-car attached garage, covered oversized back patio, and a private yard that borders open space. The home is also landscaped with mature trees and has sprinklers in front and rear. Inside, you'll find an eat-in kitchen with laminate counters, a pantry, and it's smoke-free. The family room features a wood-burning fireplace, perfect for cozy nights in. The main level had carpet over the hardwood floors, but the carpet was recently removed and the hardwood floors refinished, making them look brand new. The majority of upstairs level has carpeting over the hardwood floors, which can be removed and refinished, with one bedroom also boasting hardwood floors. This home is conveniently located near public transit and backs up to the High line Canal, making it perfect for outdoor enthusiasts who enjoys walking and biking. The home also has easy access to the light rail, making commuting a breeze. Don't miss out on this opportunity to own a beautiful and efficient home that meets all your needs. Contact us now to schedule a viewing and take advantage of our special offer.
Location
State CO
County Arapahoe
Zoning R-1
Rooms
Basement Partial, Unfinished
Interior
Interior Features Eat-in Kitchen, Jack & Jill Bathroom, Laminate Counters, Open Floorplan, Pantry, Smoke Free
Heating Hot Water, Natural Gas
Cooling None
Flooring Carpet, Linoleum, Tile, Wood
Fireplaces Number 1
Fireplaces Type Family Room, Wood Burning
Fireplace Y
Appliance Dishwasher, Disposal, Dryer, Gas Water Heater, Microwave, Oven, Range Hood, Refrigerator, Self Cleaning Oven, Washer
Laundry In Unit
Exterior
Exterior Feature Garden, Private Yard, Rain Gutters
Garage Concrete, Exterior Access Door, Storage
Garage Spaces 2.0
Fence Full
Utilities Available Electricity Available, Electricity Connected, Natural Gas Available, Natural Gas Connected
View Meadow
Roof Type Composition
Total Parking Spaces 2
Garage Yes
Building
Lot Description Borders Public Land, Greenbelt, Landscaped, Level, Many Trees, Near Public Transit, Open Space, Sprinklers In Front, Sprinklers In Rear
Foundation Concrete Perimeter
Sewer Public Sewer
Water Public
Level or Stories Tri-Level
Structure Type Brick, Concrete
Schools
Elementary Schools Sixth Avenue
Middle Schools South
High Schools Aurora Central
School District Adams-Arapahoe 28J
Others
Senior Community No
Ownership Individual
Acceptable Financing Cash, Conventional
Listing Terms Cash, Conventional
Special Listing Condition None
Pets Description Cats OK, Dogs OK, Yes
Read Less Info
Want to know what your home might be worth? Contact us for a FREE valuation!

Our team is ready to help you sell your home for the highest possible price ASAP

© 2024 METROLIST, INC., DBA RECOLORADO® – All Rights Reserved
6455 S. Yosemite St., Suite 500 Greenwood Village, CO 80111 USA
Bought with Atlas Real Estate Group

"My job is to find and attract mastery-based agents to the office, protect the culture, and make sure everyone is happy! "







