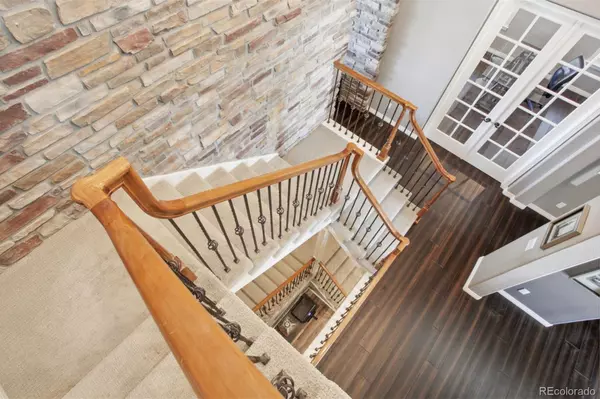$1,760,000
$1,800,000
2.2%For more information regarding the value of a property, please contact us for a free consultation.
5 Beds
6 Baths
5,714 SqFt
SOLD DATE : 07/03/2023
Key Details
Sold Price $1,760,000
Property Type Single Family Home
Sub Type Single Family Residence
Listing Status Sold
Purchase Type For Sale
Square Footage 5,714 sqft
Price per Sqft $308
Subdivision Backcountry
MLS Listing ID 9774155
Sold Date 07/03/23
Style Traditional
Bedrooms 5
Full Baths 1
Half Baths 1
Three Quarter Bath 4
Condo Fees $320
HOA Fees $320/mo
HOA Y/N Yes
Abv Grd Liv Area 3,797
Originating Board recolorado
Year Built 2012
Annual Tax Amount $7,036
Tax Year 2021
Lot Size 9,147 Sqft
Acres 0.21
Property Description
ALL ABOUT LOCATION- LOCATION- MILLION DOLLAR VIEWS!!! FULL PANORAMIC MOUNTAIN VIEWS, CITY VIEWS CAN BE NOTED IN THE OWNERS SUITE, AND OPEN SPACE VIEWS!!! EVERY ROOM OFFERS A VIEW OF SOME SORT. PROPERTY BACKS AND FRONTS TO COMMUNITY OPEN SPACE IN THE HIGHLY SOUGHT OUT NEIGHBORHOOD OF BACKCOUNTRY!!!! The out-side living space is special and offers BREATHTAKING MOUNTAIN views and BACKS TO COMMUNITY OPEN SPACE with a covered patio to enjoy year round, a built in fireplace, and private! This entertaining home has 5 Bedrooms with their very own private bathroom. From the moment you open the front door mountain views can be seen. The main floor has a beautiful grand formal entrance that has been custom finished in stone, a large formal dining room with butlers pantry, a main floor study that looks out to deck and open space, main floor bedroom with private bathroom, butlers pantry, two large walk in pantries, gourmet kitchen with new stovetop, stainless steel Kitchen Aid appliances, double ovens, wine/beverage cooler, elegant 42" White Antique custom raised panel cabinetry with crown molding, slab granite with beveled edge counters, spacious kitchen island seats 8 comfortable, sitting area, and great room. Owners suite has MOUNTAIN AND CITY VIEWS OF DOWNTOWN DENVER, gas fireplace, large 5-piece bath, 2 walk in closets, 2 secondary bedrooms each with their own bathroom and walk in closet, and a bonus with a cozy deck that overlooks open space. Professionally finished walkout basement with many fine unique details, such as the hidden space that could be used for a wide variety of things ie, wine cellar, panic room, storage. Large bedroom with bathroom is perfect for guests or a teenager, the carefully though-out theater room has been designed for theater seating (seating included), exercise room, and built in bar for entertaining. Seller installed luxury Bamboo flooring(natural hard wood floors underneath). New washer! 10+EXECUTIVE PROPERTY! Check in at the visitor's gate!!
Location
State CO
County Douglas
Zoning PDU
Rooms
Basement Finished, Full, Sump Pump, Walk-Out Access
Main Level Bedrooms 1
Interior
Interior Features Ceiling Fan(s), Eat-in Kitchen, Five Piece Bath, Granite Counters, High Ceilings, High Speed Internet, Kitchen Island
Heating Forced Air
Cooling Central Air
Flooring Vinyl, Wood
Fireplaces Number 3
Fireplaces Type Bedroom, Family Room, Gas, Great Room, Outside
Fireplace Y
Appliance Cooktop, Dishwasher, Disposal, Double Oven, Dryer, Microwave, Refrigerator, Sump Pump, Tankless Water Heater, Washer, Wine Cooler
Exterior
Exterior Feature Balcony, Lighting, Private Yard
Garage Finished, Floor Coating
Garage Spaces 3.0
Fence Full, Partial
View City, Mountain(s)
Roof Type Spanish Tile
Total Parking Spaces 5
Garage Yes
Building
Lot Description Foothills, Greenbelt, Landscaped, Open Space
Foundation Slab
Sewer Community Sewer
Water Public
Level or Stories Two
Structure Type Stucco
Schools
Elementary Schools Stone Mountain
Middle Schools Ranch View
High Schools Thunderridge
School District Douglas Re-1
Others
Senior Community No
Ownership Individual
Acceptable Financing Cash, Conventional, Jumbo
Listing Terms Cash, Conventional, Jumbo
Special Listing Condition None
Pets Description Yes
Read Less Info
Want to know what your home might be worth? Contact us for a FREE valuation!

Our team is ready to help you sell your home for the highest possible price ASAP

© 2024 METROLIST, INC., DBA RECOLORADO® – All Rights Reserved
6455 S. Yosemite St., Suite 500 Greenwood Village, CO 80111 USA
Bought with HomeSmart

"My job is to find and attract mastery-based agents to the office, protect the culture, and make sure everyone is happy! "







