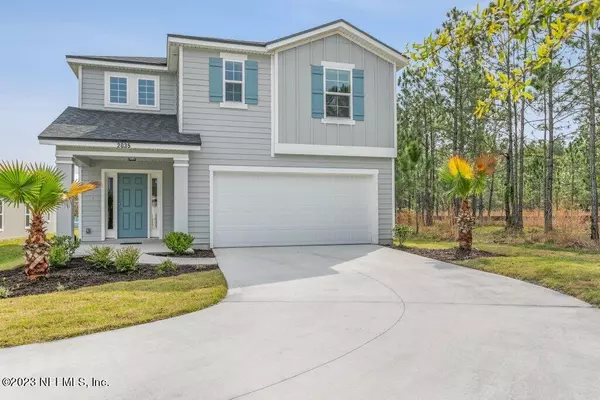$375,000
$375,000
For more information regarding the value of a property, please contact us for a free consultation.
4 Beds
3 Baths
2,507 SqFt
SOLD DATE : 07/11/2023
Key Details
Sold Price $375,000
Property Type Single Family Home
Sub Type Single Family Residence
Listing Status Sold
Purchase Type For Sale
Square Footage 2,507 sqft
Price per Sqft $149
Subdivision Liberty Square South
MLS Listing ID 1216835
Sold Date 07/11/23
Style Traditional
Bedrooms 4
Full Baths 3
HOA Fees $45/ann
HOA Y/N Yes
Originating Board realMLS (Northeast Florida Multiple Listing Service)
Year Built 2020
Lot Dimensions 0.19 Acres
Property Description
Welcome home to this wonderful like new, move in ready, 4 bedroom, 3 bath two story home with a LARGE BACKYARD, new sod, irrigation system, covered lanai, and EXTENDED DRIVEWAY in Liberty Square South. Fantastic Vero floor plan features 2 story entry foyer, master suite, loft/bonus room, laundry room, and 2 bedrooms on 2nd level, 1 bedroom with full bath, kitchen, and living space on 1st level. Kitchen includes espresso cabinets with stainless hardware, stainless appliances, pantry, breakfast bar and nook. Master suite features walk in closet, his and her vanity, and shower. Outstanding community amenities and location makes this a great place to call home!
Location
State FL
County Duval
Community Liberty Square South
Area 065-Panther Creek/Adams Lake/Duval County-Sw
Direction From Argyle Forest to First Coast Expy ramp to I-10. Merge on FL-23 N, exit on New World Ave, merge on POW MIA pkwy. Turn R on Constitutional Republic, L on Nathaniel Gorham Wy, R on Edmund Randolph.
Interior
Interior Features Breakfast Bar, Eat-in Kitchen, Entrance Foyer, In-Law Floorplan, Pantry, Primary Bathroom - Shower No Tub, Walk-In Closet(s)
Heating Central
Cooling Central Air
Flooring Tile
Laundry Electric Dryer Hookup, Washer Hookup
Exterior
Garage Spaces 2.0
Pool Community
Amenities Available Playground
Waterfront No
Roof Type Shingle
Porch Covered, Patio
Total Parking Spaces 2
Private Pool No
Building
Lot Description Cul-De-Sac, Sprinklers In Front, Sprinklers In Rear
Sewer Public Sewer
Water Public
Architectural Style Traditional
Structure Type Fiber Cement
New Construction No
Schools
Elementary Schools Chaffee Trail
Middle Schools Baldwin
High Schools Baldwin
Others
Tax ID 0020500315
Security Features Smoke Detector(s)
Acceptable Financing Cash, Conventional, FHA, VA Loan
Listing Terms Cash, Conventional, FHA, VA Loan
Read Less Info
Want to know what your home might be worth? Contact us for a FREE valuation!

Our team is ready to help you sell your home for the highest possible price ASAP
Bought with EXP REALTY LLC

"My job is to find and attract mastery-based agents to the office, protect the culture, and make sure everyone is happy! "







