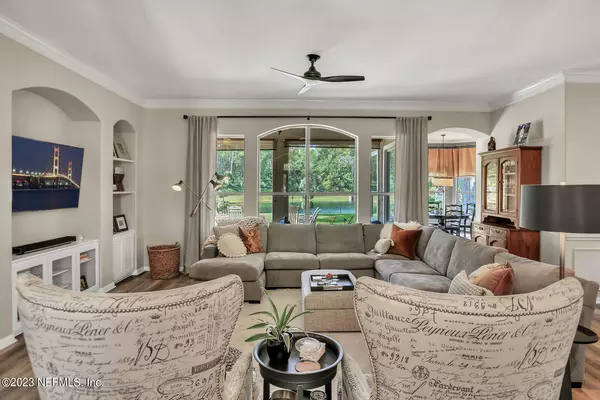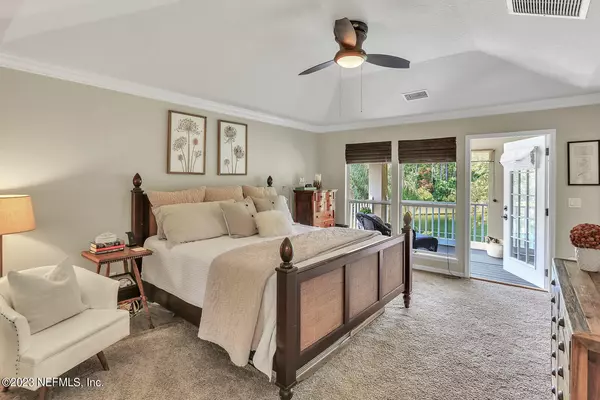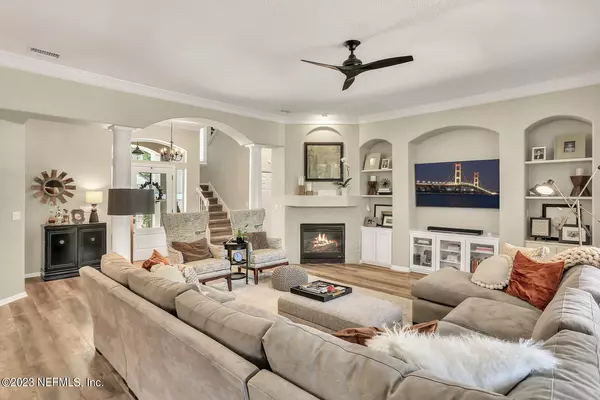$570,000
$569,000
0.2%For more information regarding the value of a property, please contact us for a free consultation.
3 Beds
3 Baths
2,343 SqFt
SOLD DATE : 07/12/2023
Key Details
Sold Price $570,000
Property Type Single Family Home
Sub Type Single Family Residence
Listing Status Sold
Purchase Type For Sale
Square Footage 2,343 sqft
Price per Sqft $243
Subdivision Julington Creek Plan
MLS Listing ID 1233343
Sold Date 07/12/23
Style Traditional
Bedrooms 3
Full Baths 2
Half Baths 1
HOA Fees $40/ann
HOA Y/N Yes
Originating Board realMLS (Northeast Florida Multiple Listing Service)
Year Built 1997
Property Description
Your new home defines pride of homeownership! There is nothing the sellers have missed! As you walk through the beveled glass doors you are immediately greeted w/ an incredible water to preserve view. The soothing colors welcome you into the family room & make you want to cuddle up & watch a movie. The dining room is open to the family room allowing for the ease of entertaining guests. The updated kitchen w/ tons of counter space opens to a screened lanai allowing the party to flow outside! Of course, the crowning feature of your new home is the backyard. Sit in the hot tub, listen to music & enjoy the good life while watching the sunset. After a fun-filled day escape to your private 2nd story primary bedroom retreat. Don't worry - there is plenty of closet space w/ his/her closets. Start each morning by meditating or a yoga practice on the 2nd story balcony overlooking the pond. This will quickly become your favorite spot! The updates in the home speak for themselves with on-trend LVP flooring, an updated kitchen, new paint & designer light fixtures throughout. All deferred maintenance items have recently been taken care of including: roof and gutters (2022), HVAC (2018 & 2021), Hot Tub purchased (2022), Water Heater (2019). All that is missing is YOU! Make your appointment today!
Location
State FL
County St. Johns
Community Julington Creek Plan
Area 301-Julington Creek/Switzerland
Direction South on San Jose (SR 13)over the Julington Creek Bridge, Left on Racetrack Road, Right On Durbin Creek, Right On Cattail, Left on Sweetbriar Branch, Right On Dandelion, Home on the Right.
Interior
Interior Features Breakfast Bar, Breakfast Nook, Entrance Foyer, Pantry, Primary Bathroom -Tub with Separate Shower, Split Bedrooms, Walk-In Closet(s)
Heating Central
Cooling Central Air
Flooring Carpet, Tile, Vinyl
Fireplaces Number 1
Fireplaces Type Gas
Fireplace Yes
Laundry Electric Dryer Hookup, Washer Hookup
Exterior
Exterior Feature Balcony
Garage Attached, Garage
Garage Spaces 2.0
Fence Full
Pool Community, None
Utilities Available Cable Available
Amenities Available Basketball Court, Children's Pool, Clubhouse, Fitness Center, Golf Course, Jogging Path, Playground, Tennis Court(s)
Waterfront Description Pond
View Protected Preserve, Water
Roof Type Shingle
Porch Patio
Total Parking Spaces 2
Private Pool No
Building
Lot Description Sprinklers In Front, Sprinklers In Rear
Sewer Public Sewer
Water Public
Architectural Style Traditional
New Construction No
Schools
Elementary Schools Julington Creek
Middle Schools Fruit Cove
High Schools Creekside
Others
Tax ID 2490210100
Security Features Smoke Detector(s)
Acceptable Financing Cash, Conventional, FHA, VA Loan
Listing Terms Cash, Conventional, FHA, VA Loan
Read Less Info
Want to know what your home might be worth? Contact us for a FREE valuation!

Our team is ready to help you sell your home for the highest possible price ASAP
Bought with ROUND TABLE REALTY

"My job is to find and attract mastery-based agents to the office, protect the culture, and make sure everyone is happy! "







