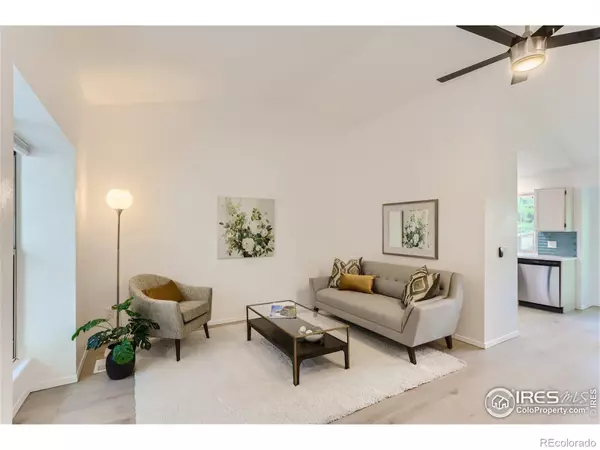$745,000
$725,000
2.8%For more information regarding the value of a property, please contact us for a free consultation.
3 Beds
2 Baths
1,307 SqFt
SOLD DATE : 07/14/2023
Key Details
Sold Price $745,000
Property Type Single Family Home
Sub Type Single Family Residence
Listing Status Sold
Purchase Type For Sale
Square Footage 1,307 sqft
Price per Sqft $570
Subdivision Sundance
MLS Listing ID IR989366
Sold Date 07/14/23
Style Contemporary
Bedrooms 3
Full Baths 1
Three Quarter Bath 1
HOA Y/N No
Abv Grd Liv Area 1,307
Originating Board recolorado
Year Built 1986
Annual Tax Amount $3,006
Tax Year 2022
Lot Size 4,791 Sqft
Acres 0.11
Property Description
Fully remodeled with modern finishes, redesigned to stand out in the heart of beloved Louisville, CO. Undergoing a complete transformation: Kitchen, bathrooms, patios, appliances and fixtures replaced inside and out!. Situated between parks and trails and a stones throw from the newly transformed Louisville Rec Center. Bike to Old Town Louisville for chic restaurants and lively community markets and fairs or walk to one of the may parks. Featuring quartz countertops in the kitchens and bathrooms, kitchen backslash and modern primary and guest bathrooms with new Luxury plank flooring, new paint, new carpet and a cozy wood-burning fireplace, for snuggling up on chilly evenings. Enjoy a leisurely stroll to your favorite eateries or explore the vibrant community that Louisville has to offer. Raised garden beds, 2 car garage and laundry on the upper floor. Experience the joy of living in a fully remodeled worry free home where everything has been replaced or professionally serviced including mechanicals. Don't miss the opportunity to make this Louisville gem your own and enjoy the thriving community, walkable amenities, and a stylish retreat that truly feels like home.
Location
State CO
County Boulder
Zoning RES
Rooms
Basement None
Interior
Interior Features Eat-in Kitchen, Open Floorplan, Smart Thermostat, Vaulted Ceiling(s)
Heating Forced Air
Cooling Central Air
Fireplaces Type Family Room
Fireplace N
Appliance Dishwasher, Disposal, Dryer, Microwave, Oven, Refrigerator, Self Cleaning Oven, Washer
Laundry In Unit
Exterior
Garage Spaces 2.0
Fence Fenced
Utilities Available Electricity Available, Natural Gas Available
Roof Type Composition
Total Parking Spaces 2
Garage Yes
Building
Lot Description Level, Sprinklers In Front
Sewer Public Sewer
Water Public
Level or Stories Tri-Level
Structure Type Wood Frame
Schools
Elementary Schools Fireside
Middle Schools Monarch K-8
High Schools Monarch
School District Boulder Valley Re 2
Others
Ownership Individual
Acceptable Financing Cash, Conventional, FHA
Listing Terms Cash, Conventional, FHA
Read Less Info
Want to know what your home might be worth? Contact us for a FREE valuation!

Our team is ready to help you sell your home for the highest possible price ASAP

© 2024 METROLIST, INC., DBA RECOLORADO® – All Rights Reserved
6455 S. Yosemite St., Suite 500 Greenwood Village, CO 80111 USA
Bought with RE/MAX Leaders

"My job is to find and attract mastery-based agents to the office, protect the culture, and make sure everyone is happy! "







