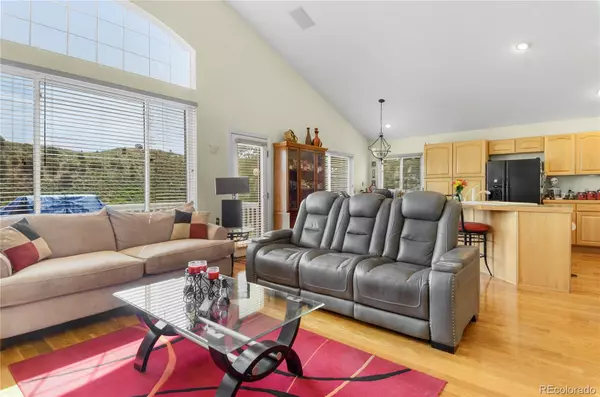$1,000,000
$995,000
0.5%For more information regarding the value of a property, please contact us for a free consultation.
3 Beds
3 Baths
2,347 SqFt
SOLD DATE : 07/21/2023
Key Details
Sold Price $1,000,000
Property Type Single Family Home
Sub Type Single Family Residence
Listing Status Sold
Purchase Type For Sale
Square Footage 2,347 sqft
Price per Sqft $426
Subdivision Eagle Ridge
MLS Listing ID 8549883
Sold Date 07/21/23
Style Traditional
Bedrooms 3
Full Baths 2
Three Quarter Bath 1
Condo Fees $225
HOA Fees $75/qua
HOA Y/N Yes
Abv Grd Liv Area 1,655
Originating Board recolorado
Year Built 2001
Annual Tax Amount $4,027
Tax Year 2022
Lot Size 8,276 Sqft
Acres 0.19
Property Description
Spacious ranch-style home located in Eagle Ridge! The property offers gorgeous mountain views and a flat fenced lot, providing a serene outdoor oasis. As you step inside, you'll immediately notice the open floor plan and the beautiful wood flooring throughout the main living areas. The great room features a fireplace, a wall of windows and direct access to the deck. Whether you want to relax or host gatherings, the large deck and patio offer the perfect setting. The kitchen is a focal point of the home, allowing you to prepare meals while socializing effortlessly. Entertain in style in the formal dining room. The main floor is also home to a primary bedroom suite with mountain views, 5 piece bath a walk-in closet. An additional bedroom, full bath, and convenient laundry facilities complete the main level. The lower-level walk-out offers a spacious entertainment room with a wet bar where the whole family can come together and enjoy quality time. The lower level also presents an excellent opportunity for multi-generational living, featuring a private bedroom, full bath and unfinished area. Situated in the foothills of Golden, this home offers a unique opportunity to embrace a peaceful lifestyle while still providing easy access to Downtown Denver and the Mountains plus, within minutes of downtown Golden, Red Rocks, the RTD W line, and the trail system of Apex Park.
Don't miss out on this rare opportunity to own a desirable ranch-style home in the neighborhood. It's a place where you can enjoy the tranquility of the foothills while still having easy access to all the amenities and attractions the area offers.
Location
State CO
County Jefferson
Rooms
Basement Finished, Partial, Walk-Out Access
Main Level Bedrooms 2
Interior
Interior Features Five Piece Bath, High Ceilings, In-Law Floor Plan, Kitchen Island, Open Floorplan, Primary Suite, Vaulted Ceiling(s), Walk-In Closet(s), Wet Bar
Heating Forced Air
Cooling Central Air
Flooring Carpet, Wood
Fireplaces Type Gas, Great Room
Fireplace N
Appliance Cooktop, Dishwasher, Microwave, Oven, Refrigerator
Exterior
Garage Spaces 2.0
View Mountain(s)
Roof Type Architecural Shingle
Total Parking Spaces 2
Garage Yes
Building
Sewer Public Sewer
Water Public
Level or Stories One
Structure Type Cement Siding, Frame, Stucco
Schools
Elementary Schools Shelton
Middle Schools Bell
High Schools Golden
School District Jefferson County R-1
Others
Senior Community No
Ownership Individual
Acceptable Financing Cash, Conventional
Listing Terms Cash, Conventional
Special Listing Condition None
Read Less Info
Want to know what your home might be worth? Contact us for a FREE valuation!

Our team is ready to help you sell your home for the highest possible price ASAP

© 2024 METROLIST, INC., DBA RECOLORADO® – All Rights Reserved
6455 S. Yosemite St., Suite 500 Greenwood Village, CO 80111 USA
Bought with Keller Williams DTC

"My job is to find and attract mastery-based agents to the office, protect the culture, and make sure everyone is happy! "







