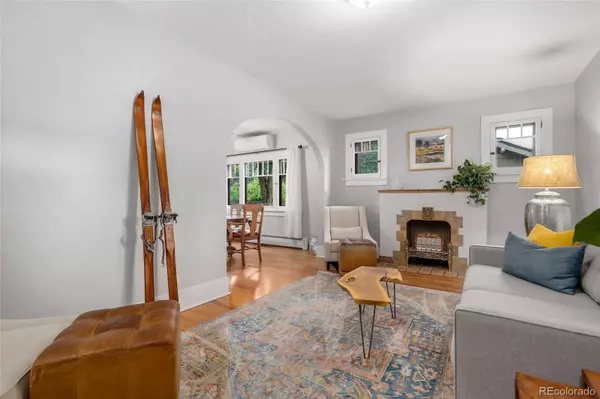$895,000
$895,000
For more information regarding the value of a property, please contact us for a free consultation.
3 Beds
2 Baths
1,785 SqFt
SOLD DATE : 07/24/2023
Key Details
Sold Price $895,000
Property Type Single Family Home
Sub Type Single Family Residence
Listing Status Sold
Purchase Type For Sale
Square Footage 1,785 sqft
Price per Sqft $501
Subdivision Country Club
MLS Listing ID 3917158
Sold Date 07/24/23
Style Bungalow
Bedrooms 3
Full Baths 1
Three Quarter Bath 1
HOA Y/N No
Abv Grd Liv Area 985
Originating Board recolorado
Year Built 1925
Annual Tax Amount $3,230
Tax Year 2022
Lot Size 6,098 Sqft
Acres 0.14
Property Description
1925 Country Club craftsman bungalow is a beautiful blend of historic character and modern updates! Perched atop a 6,250 sq ft double lot, this gem greets you with lush professional landscaping alongside a classic brick exterior and a welcoming front porch. Thoughtfully remastered, the interior boasts gorgeous hardwood floors, fresh paint, remodeled bathrooms, 2 gas fireplaces with the original tile surrounds, brilliant natural light, the original doors & restored original windows with custom storms and screens. The living room is highlighted by the first handsome fireplace and flows seamlessly into the dining room via an arched entryway for easy entertaining. Also updated, the well-appointed kitchen impresses with a heated tile floor, granite countertops, abundant cabinetry & stainless steel appliances including a gas range. The main floor is completed by 2 bedrooms and a renovated full bathroom that has a new light, beadboard wainscoting & a marble basketweave tile floor. Professionally finished, the full basement is light and bright and doubles your living space. It hosts a generous family room anchored by the second gas fireplace and the primary suite that delights with a large conforming bedroom, new carpet, a sizable walk-in closet & a vintage-inspired bathroom complete with lovely tile work, 2 pedestal sinks, wainscoting & an oversized walk-in shower. The sprawling fenced backyard oasis impresses with a new flagstone patio, access to the 2 car garage & mature landscaping. Additional updates include the exterior trim paint, a CAT5 cable that runs from the office to the living room & a European wall mounted AC. Fantastic location in a gorgeous tree-lined historic district, blocks away from Alamo Placita Park, the Cherry Creek Trail, Wash Park, grocery stores, the Esquire Theatre & all the coffee shops, restaurants & shops along 6th Ave. Relish quick access to downtown events and Cherry Creek North for high-end retail, dining & spas. Walk Score of 85!
Location
State CO
County Denver
Zoning U-SU-C
Rooms
Basement Finished, Full, Interior Entry, Sump Pump
Main Level Bedrooms 2
Interior
Interior Features Built-in Features, Ceiling Fan(s), Five Piece Bath, Granite Counters, High Speed Internet, Open Floorplan, Primary Suite, Walk-In Closet(s), Wired for Data
Heating Baseboard, Hot Water, Radiant Floor
Cooling Air Conditioning-Room
Flooring Carpet, Laminate, Tile, Wood
Fireplaces Number 2
Fireplaces Type Basement, Family Room, Gas, Living Room
Fireplace Y
Appliance Convection Oven, Dishwasher, Disposal, Dryer, Gas Water Heater, Microwave, Range, Refrigerator, Sump Pump, Washer
Exterior
Exterior Feature Dog Run, Garden, Lighting, Private Yard, Rain Gutters
Parking Features Concrete, Exterior Access Door, Lighted
Garage Spaces 2.0
Fence Full
Utilities Available Cable Available, Electricity Connected, Internet Access (Wired), Natural Gas Connected, Phone Available
Roof Type Composition
Total Parking Spaces 2
Garage No
Building
Lot Description Historical District, Landscaped, Level, Near Public Transit, Sprinklers In Front, Sprinklers In Rear
Sewer Public Sewer
Water Public
Level or Stories One
Structure Type Brick
Schools
Elementary Schools Dora Moore
Middle Schools Morey
High Schools East
School District Denver 1
Others
Senior Community No
Ownership Individual
Acceptable Financing Cash, Conventional, VA Loan
Listing Terms Cash, Conventional, VA Loan
Special Listing Condition None
Read Less Info
Want to know what your home might be worth? Contact us for a FREE valuation!

Our team is ready to help you sell your home for the highest possible price ASAP

© 2024 METROLIST, INC., DBA RECOLORADO® – All Rights Reserved
6455 S. Yosemite St., Suite 500 Greenwood Village, CO 80111 USA
Bought with Thrive Real Estate Group

"My job is to find and attract mastery-based agents to the office, protect the culture, and make sure everyone is happy! "







