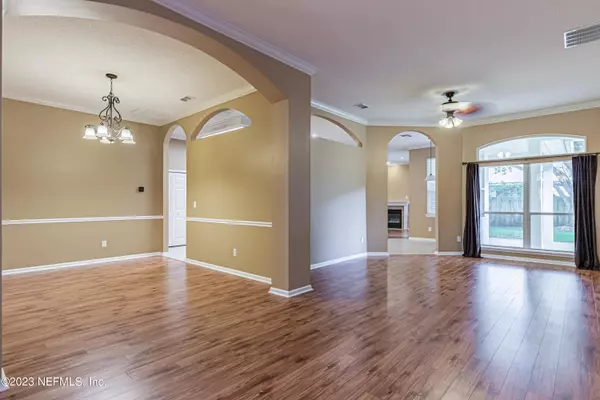$560,000
$575,000
2.6%For more information regarding the value of a property, please contact us for a free consultation.
4 Beds
2 Baths
2,642 SqFt
SOLD DATE : 07/21/2023
Key Details
Sold Price $560,000
Property Type Single Family Home
Sub Type Single Family Residence
Listing Status Sold
Purchase Type For Sale
Square Footage 2,642 sqft
Price per Sqft $211
Subdivision Julington Creek Plan
MLS Listing ID 1229242
Sold Date 07/21/23
Style Ranch,Traditional
Bedrooms 4
Full Baths 2
HOA Fees $40/ann
HOA Y/N Yes
Originating Board realMLS (Northeast Florida Multiple Listing Service)
Year Built 2003
Lot Dimensions 35 x 110x 170 x175
Property Description
Family Friendly floor plan plus an amazing 3 Car Garage. Situated at the end of a peaceful cul-de-sac, you'll be impressed by the large, park-like backyard, which is perfect for entertaining guests, hosting barbeques, or simply relaxing in the sun. Upon entering the home, you'll notice the spacious living areas, perfect for enjoying time with family & friends. The kitchen & nook area is open to the gathering room & comes equipped with all appliances. Kitchen features also include ample cabinetry, drop zone, under cabinet lighting & a brand new stainless steel fridge.
Owners Suite has double tray ceiling, his & hers closets, dual vanities, shower, soaking tub & more.
Private Office/Study could be 5th Bedroom if needed.
A Rated schools (info attached) and JCP Amenities are also a Bonus! Bonus!
Location
State FL
County St. Johns
Community Julington Creek Plan
Area 301-Julington Creek/Switzerland
Direction SOUTH SR-13 then (L) RACETRACK ROAD; (R) ON 2ND DURBIN CREEK JUST PAST FRUIT COVE MIDDLE SCHOOL;(L) INTO WHISPERING PINES ON OAKWOOD BRANCH; (R) SPARROW BRANCH (R) JIMMY; (R) ZACH TRACE.
Interior
Interior Features Breakfast Bar, Breakfast Nook, Entrance Foyer, Pantry, Primary Bathroom -Tub with Separate Shower, Split Bedrooms
Heating Central, Electric, Heat Pump
Cooling Central Air
Flooring Wood
Fireplaces Number 1
Fireplace Yes
Exterior
Garage Spaces 3.0
Pool None
Utilities Available Cable Available
Amenities Available Basketball Court, Clubhouse, Fitness Center, Golf Course, Jogging Path, Playground, Tennis Court(s)
Roof Type Shingle
Porch Porch, Screened
Total Parking Spaces 3
Private Pool No
Building
Lot Description Cul-De-Sac, Irregular Lot
Sewer Public Sewer
Water Public
Architectural Style Ranch, Traditional
Structure Type Stucco
New Construction No
Schools
Middle Schools Fruit Cove
High Schools Creekside
Others
HOA Name Julington Creek
Tax ID 2495402820
Security Features Security System Owned,Smoke Detector(s)
Acceptable Financing Cash, Conventional, FHA, VA Loan
Listing Terms Cash, Conventional, FHA, VA Loan
Read Less Info
Want to know what your home might be worth? Contact us for a FREE valuation!

Our team is ready to help you sell your home for the highest possible price ASAP
Bought with THE LEGENDS OF REAL ESTATE

"My job is to find and attract mastery-based agents to the office, protect the culture, and make sure everyone is happy! "







