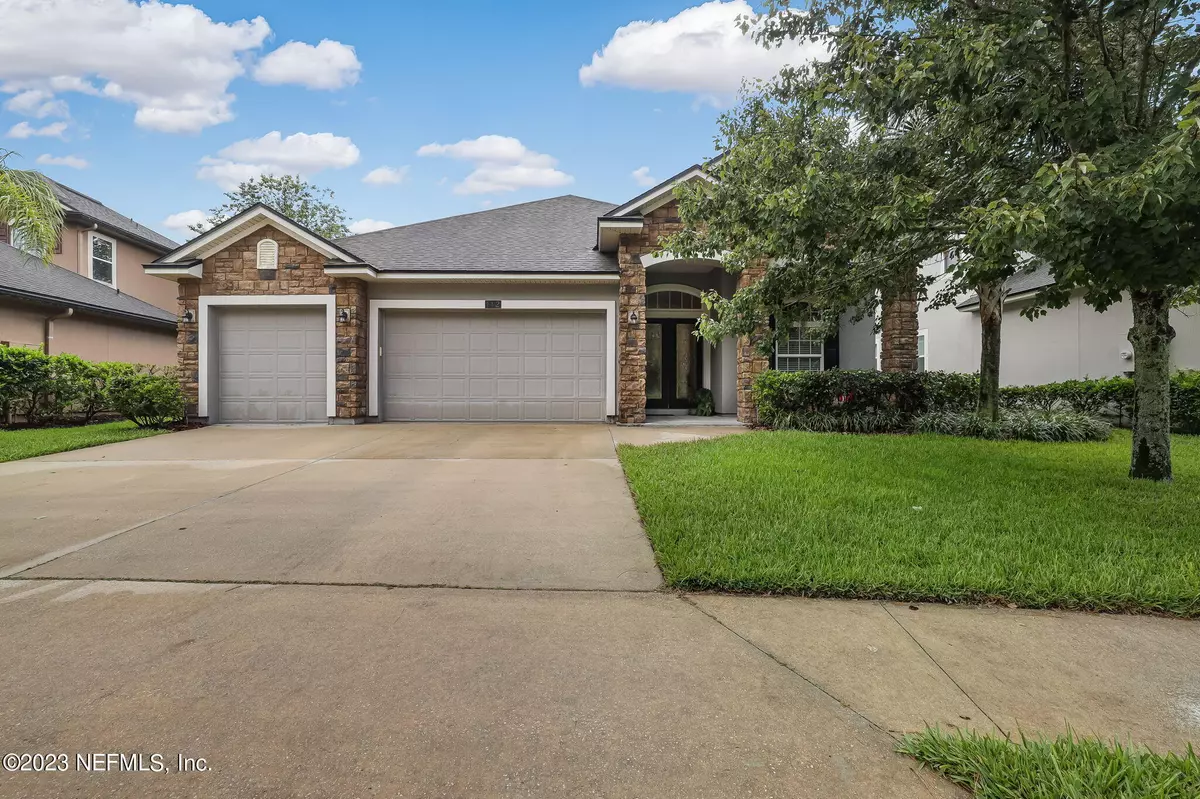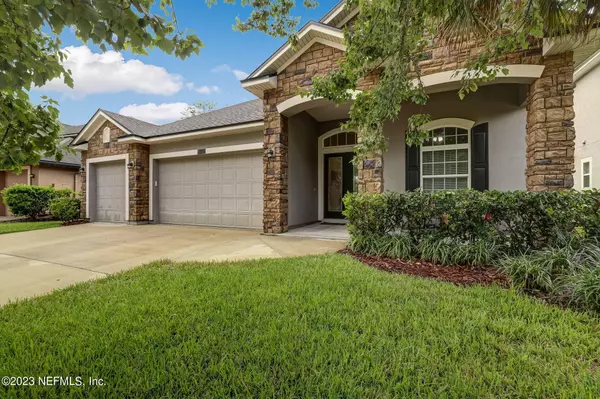$609,900
$609,900
For more information regarding the value of a property, please contact us for a free consultation.
4 Beds
3 Baths
2,583 SqFt
SOLD DATE : 07/28/2023
Key Details
Sold Price $609,900
Property Type Single Family Home
Sub Type Single Family Residence
Listing Status Sold
Purchase Type For Sale
Square Footage 2,583 sqft
Price per Sqft $236
Subdivision Durbin Crossing
MLS Listing ID 1235672
Sold Date 07/28/23
Bedrooms 4
Full Baths 3
HOA Fees $5/ann
HOA Y/N Yes
Originating Board realMLS (Northeast Florida Multiple Listing Service)
Year Built 2012
Property Description
This stunning 4/3,3car garage home in Durbin Crossing offers a perfect blend of comfort,style, and modern living, w/several upgrades that elevate its appeal. As you enter, you'll notice the exquisite crown molding, wood floors, tall ceilings & fresh interior paint that gives the home a polished & sophisticated look. The attention to detail is evident throughout, creating an atmosphere of elegance & charm. The open floor plan seamlessly connects the living room, dining area, gourmet kitchen, making it ideal for entertaining guests or spending quality time w/ family. The living room boasts coffered ceilings, large windows, & a cozy fireplace, creating an inviting atmosphere. The kitchen is a chef's dream, featuring stainless steel appliances, gas stove, granite countertops, a center island w/ a breakfast bar, & ample cabinet space. Escape to the luxurious owner's suite, a true oasis of relaxation. It offers a spacious bedrm w/ tray ceilings, walk-in closets, & a private en-suite bathrm. The bathrm features dual vanities, a soaking tub, a& a separate glass-enclosed shower, providing the ultimate spa-like experience. The home also incl 3 add'l well-appointed bedrms & a versatile flex-room that can be used as a home office, media rm, or playrm, depending on your needs. There's a 3-car garage w/ plenty of extra decking for your storage needs. Step outside onto the screened lanai & enjoy the outdoor living space that features a fenced yard w/ a pond view. The property offers plenty of rm for a pool, providing the opportunity to create your own backyd oasis. Additionally, the pool bath adds convenience & functionality to accommodate your outdoor entertainment needs. Located in the highly sought-after Saint Johns area, this home is w/in close proximity to amenities, top-rated schools, shopping centers, restaurants, & parks.
Location
State FL
County St. Johns
Community Durbin Crossing
Area 301-Julington Creek/Switzerland
Direction From Racetrack Rd, head South on St. Johns Pkwy to Rt onto 244 to Rt onto N Durbin Pkwy to Rt on Staplehurst Dr.
Interior
Interior Features Breakfast Bar, Entrance Foyer, Primary Bathroom -Tub with Separate Shower, Split Bedrooms, Walk-In Closet(s)
Heating Central, Other
Cooling Central Air
Flooring Carpet, Tile, Wood
Fireplaces Number 1
Fireplaces Type Gas, Other
Fireplace Yes
Exterior
Garage Attached, Garage
Garage Spaces 3.0
Fence Back Yard
Pool Community, None
Utilities Available Propane
Amenities Available Basketball Court, Children's Pool, Jogging Path, Playground, Tennis Court(s)
Waterfront Yes
Waterfront Description Pond
Porch Front Porch, Patio
Total Parking Spaces 3
Private Pool No
Building
Lot Description Sprinklers In Front, Sprinklers In Rear
Sewer Public Sewer
Water Public
Structure Type Stucco
New Construction No
Schools
Elementary Schools Patriot Oaks Academy
Middle Schools Patriot Oaks Academy
High Schools Creekside
Others
Tax ID 0096213630
Security Features Smoke Detector(s)
Acceptable Financing Cash, Conventional, FHA, VA Loan
Listing Terms Cash, Conventional, FHA, VA Loan
Read Less Info
Want to know what your home might be worth? Contact us for a FREE valuation!

Our team is ready to help you sell your home for the highest possible price ASAP
Bought with COLDWELL BANKER VANGUARD REALTY

"My job is to find and attract mastery-based agents to the office, protect the culture, and make sure everyone is happy! "







