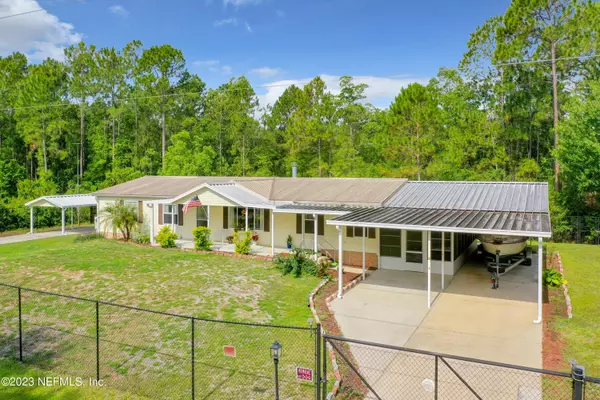$277,900
$279,900
0.7%For more information regarding the value of a property, please contact us for a free consultation.
3 Beds
2 Baths
1,920 SqFt
SOLD DATE : 07/31/2023
Key Details
Sold Price $277,900
Property Type Manufactured Home
Sub Type Manufactured Home
Listing Status Sold
Purchase Type For Sale
Square Footage 1,920 sqft
Price per Sqft $144
Subdivision Metes & Bounds
MLS Listing ID 1232487
Sold Date 07/31/23
Style Ranch
Bedrooms 3
Full Baths 2
HOA Y/N No
Originating Board realMLS (Northeast Florida Multiple Listing Service)
Year Built 2005
Lot Dimensions .69
Property Description
A quiet country home offering privacy and security with a fully fenced yard, two concrete driveways, an oversized boat port, two additional carports, 50 AMP RV hookup, workshop and greenhouse. The interior of the home features a brand new island kitchen with gleaming quartz countertops, grey wood cabinets, glass block backsplash and new sink, faucet and range vent. All updated flooring is wood and cermaic tile, tastefully decorated spacious fireplaced living room. The primary bath has garden tub and separate shower as well as dual sinks. The large screened lanai features vinyl windows. Conveniently located only 2 blocks from Crescent Lake and access to the community boat ramp is available.
Location
State FL
County Putnam
Community Metes & Bounds
Area 582-Pomona Pk/Welaka/Lake Como/Crescent Lake Est
Direction US-17 South to R on E. Main St in Pomona Park to R on Pomona Landing, turn R on Crescent Lake Shore to R on N Janet to L on W. Janet home is on right.
Rooms
Other Rooms Greenhouse, Shed(s), Workshop
Interior
Interior Features Kitchen Island, Pantry, Primary Bathroom -Tub with Separate Shower, Split Bedrooms, Walk-In Closet(s)
Heating Central, Electric
Cooling Central Air, Electric
Flooring Laminate, Tile, Wood
Fireplaces Number 1
Fireplaces Type Wood Burning
Fireplace Yes
Laundry Electric Dryer Hookup, Washer Hookup
Exterior
Garage Additional Parking, RV Access/Parking
Fence Full
Pool None
Amenities Available Laundry
Roof Type Metal
Porch Patio
Private Pool No
Building
Lot Description Sprinklers In Front, Sprinklers In Rear
Sewer Septic Tank
Water Well
Architectural Style Ranch
New Construction No
Schools
Middle Schools Crescent City
High Schools Crescent City
Others
Tax ID 341127000000300240
Security Features Smoke Detector(s)
Acceptable Financing Cash, Conventional, FHA, VA Loan
Listing Terms Cash, Conventional, FHA, VA Loan
Read Less Info
Want to know what your home might be worth? Contact us for a FREE valuation!

Our team is ready to help you sell your home for the highest possible price ASAP
Bought with WATSON REALTY CORP

"My job is to find and attract mastery-based agents to the office, protect the culture, and make sure everyone is happy! "







