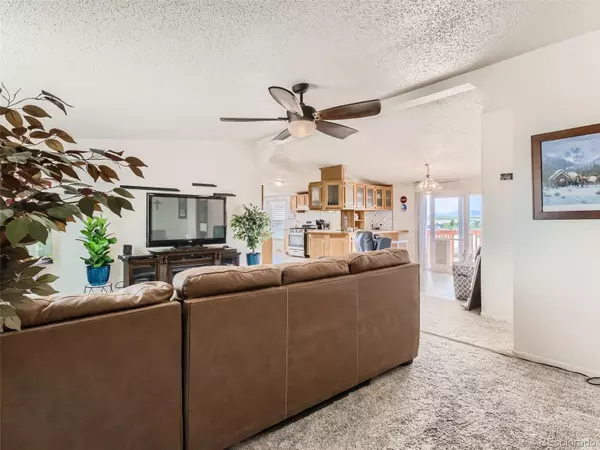$405,000
$405,000
For more information regarding the value of a property, please contact us for a free consultation.
3 Beds
2 Baths
1,361 SqFt
SOLD DATE : 08/04/2023
Key Details
Sold Price $405,000
Property Type Single Family Home
Sub Type Single Family Residence
Listing Status Sold
Purchase Type For Sale
Square Footage 1,361 sqft
Price per Sqft $297
Subdivision Viewpoint Estates
MLS Listing ID 6238910
Sold Date 08/04/23
Bedrooms 3
Full Baths 2
HOA Y/N No
Abv Grd Liv Area 1,361
Originating Board recolorado
Year Built 1999
Annual Tax Amount $1,137
Tax Year 2022
Lot Size 2.510 Acres
Acres 2.51
Property Description
UPDATE: Thanks to the hail! This house will have a new roof and a new deck! All the expensive maintenance is already done! (new furnace and air conditioning unit, new appliances, new carpet)Experience the awe-inspiring beauty of Pikes Peak, the Sangre De Cristo's, and the Wet Mountains from this exceptional 3-bedroom, 2-bathroom home. Step inside to discover newly installed carpet and vinyl flooring that enhance the inviting ambiance. As you enter, you'll be welcomed by the seamless flow of the living room, dining room, and kitchen, creating an open and spacious feel throughout. The generously sized kitchen features a breakfast bar, ideal for hosting and entertaining guests.
Indulge in breathtaking views of the expansive Front Range while enjoying meals in the comfortable dining area. Retreat to the master bedroom, complete with an en-suite bath featuring a luxurious tub and separate shower. Two additional bedrooms and a full bath can be found in the north wing of the house, providing ample space for family members or guests.
The insulated 2-car garage is not only practical but also includes a convenient workbench and a metal ramp connecting the backdoor of the garage to the front door of the house. Additionally, a sturdy 10x10 wooden storage shed is situated on the property's sprawling 2.5 acres.
Immerse yourself in the stunning mountain vistas that await you at every turn. This property offers an unparalleled opportunity to embrace the natural beauty and tranquility of the surrounding landscape.
Enjoy the country lifestyle within easy drive of conveniences- 20 minutes to Shriever AFB, 40 minutes to Fort Carson, 25 minutes to grocery shopping.
Location
State CO
County El Paso
Zoning RR-2.5
Rooms
Main Level Bedrooms 3
Interior
Interior Features Ceiling Fan(s), Eat-in Kitchen, Five Piece Bath, High Ceilings, Laminate Counters, Open Floorplan
Heating Forced Air
Cooling Central Air
Flooring Carpet, Laminate
Fireplace N
Appliance Dishwasher, Gas Water Heater, Microwave, Oven, Refrigerator
Laundry Laundry Closet
Exterior
Garage 220 Volts, Asphalt, Exterior Access Door, Oversized
Garage Spaces 2.0
Fence Partial
Utilities Available Electricity Connected, Propane
View Mountain(s)
Roof Type Composition
Total Parking Spaces 2
Garage No
Building
Lot Description Sloped
Sewer Septic Tank
Water Public
Level or Stories One
Structure Type Frame
Schools
Elementary Schools Ellicott
Middle Schools Ellicott
High Schools Ellicott
School District Ellicott 22
Others
Senior Community No
Ownership Individual
Acceptable Financing Cash, Conventional, FHA, USDA Loan, VA Loan
Listing Terms Cash, Conventional, FHA, USDA Loan, VA Loan
Special Listing Condition None
Read Less Info
Want to know what your home might be worth? Contact us for a FREE valuation!

Our team is ready to help you sell your home for the highest possible price ASAP

© 2024 METROLIST, INC., DBA RECOLORADO® – All Rights Reserved
6455 S. Yosemite St., Suite 500 Greenwood Village, CO 80111 USA
Bought with NON MLS PARTICIPANT

"My job is to find and attract mastery-based agents to the office, protect the culture, and make sure everyone is happy! "







