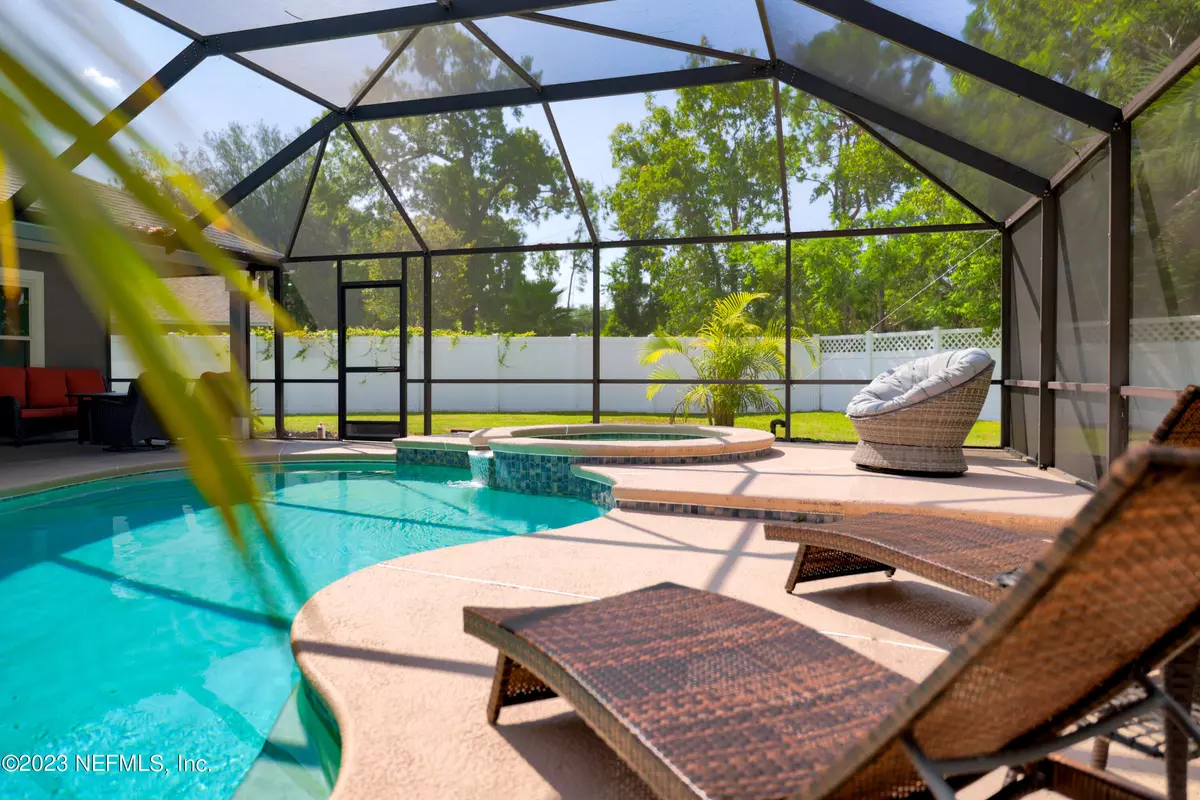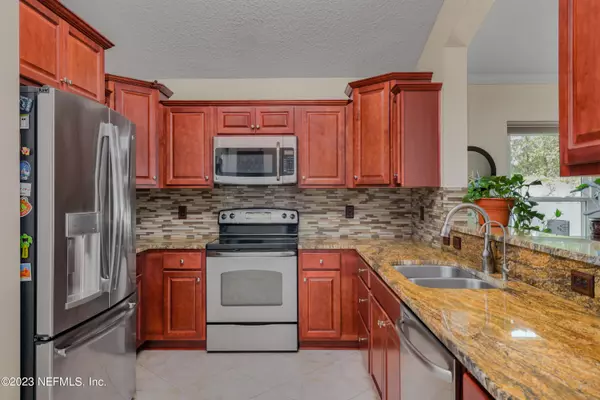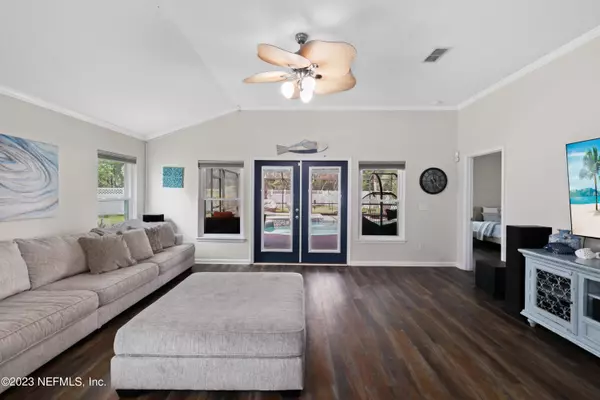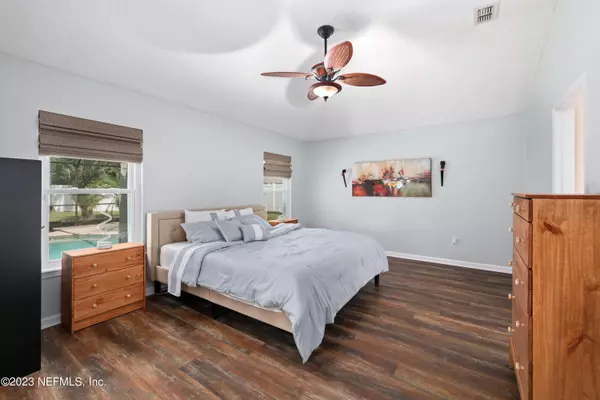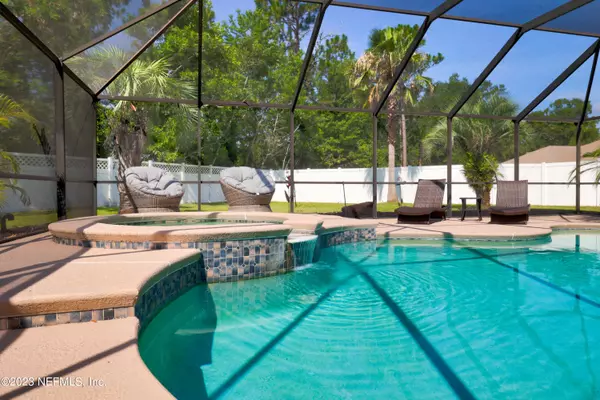$509,000
$507,500
0.3%For more information regarding the value of a property, please contact us for a free consultation.
3 Beds
2 Baths
1,791 SqFt
SOLD DATE : 08/07/2023
Key Details
Sold Price $509,000
Property Type Single Family Home
Sub Type Single Family Residence
Listing Status Sold
Purchase Type For Sale
Square Footage 1,791 sqft
Price per Sqft $284
Subdivision Julington Creek Plan
MLS Listing ID 1236268
Sold Date 08/07/23
Style Traditional
Bedrooms 3
Full Baths 2
HOA Fees $40/ann
HOA Y/N Yes
Originating Board realMLS (Northeast Florida Multiple Listing Service)
Year Built 2002
Lot Dimensions 28x133
Property Description
MULTIPLE OFFERS Recv H & B due 6pm, 7/9. STUNNING POOL/SPA Home on Premium Cul-de-Sac Lot! This Home Has it ALL! NEW ROOF & Low-E Windows in 2020! Vaulted Ceilings & Beautiful Luxury Vinyl Plank & Tile Flooring- No Carpet! Chef's Kitchen w Granite Countertops & Upgraded Tile Backsplash! Stainless Steel Appliances STAY! Bright Living Area w Classy Crown Molding! Private Office w French Doors! Owner's Bedroom w Plenty of Natural Light & His/Hers Walk-In Closets! Elegant En Suite w Dual Sink Vanity & Garden Tub! French Doors Lead to Screened Lanai & Solar/Gas Heated Pool- Live the Florida Dream Year Round! Fully Fenced Backyard- Tons of space to play! Don't Miss the Resort-Style Julington Creek Amenities! Conveniently Located Near Shopping/Dining! Zoned for Top-Rated St Johns County Schools!
Location
State FL
County St. Johns
Community Julington Creek Plan
Area 301-Julington Creek/Switzerland
Direction From I-295 S, take FL-9B S. Take W Peyton Pkwy exit. Turn Left onto Race Track Rd. Right onto Bishop Estates Rd, Left onto W Blackjack Branch Way. Left to Corklan Ct, Home is at the end of the road.
Interior
Interior Features Breakfast Bar, Eat-in Kitchen, Entrance Foyer, Kitchen Island, Pantry, Primary Bathroom -Tub with Separate Shower, Primary Downstairs, Split Bedrooms, Vaulted Ceiling(s), Walk-In Closet(s)
Heating Central, Other
Cooling Central Air
Flooring Tile, Vinyl
Laundry Electric Dryer Hookup, Washer Hookup
Exterior
Garage Attached, Electric Vehicle Charging Station(s), Garage
Garage Spaces 2.0
Fence Back Yard, Vinyl
Pool In Ground, Gas Heat, Heated, Other, Screen Enclosure, Solar Heat
Utilities Available Propane
Amenities Available Basketball Court, Clubhouse, Fitness Center, Golf Course, Jogging Path, Playground, Tennis Court(s)
Roof Type Shingle
Porch Covered, Front Porch, Patio, Porch, Screened
Total Parking Spaces 2
Private Pool No
Building
Lot Description Cul-De-Sac, Irregular Lot
Sewer Public Sewer
Water Public
Architectural Style Traditional
Structure Type Frame,Stucco
New Construction No
Schools
High Schools Creekside
Others
Tax ID 2495531080
Security Features Security System Owned,Smoke Detector(s)
Acceptable Financing Cash, Conventional, FHA, VA Loan
Listing Terms Cash, Conventional, FHA, VA Loan
Read Less Info
Want to know what your home might be worth? Contact us for a FREE valuation!

Our team is ready to help you sell your home for the highest possible price ASAP
Bought with COWFORD REALTY & DESIGN LLC

"My job is to find and attract mastery-based agents to the office, protect the culture, and make sure everyone is happy! "


