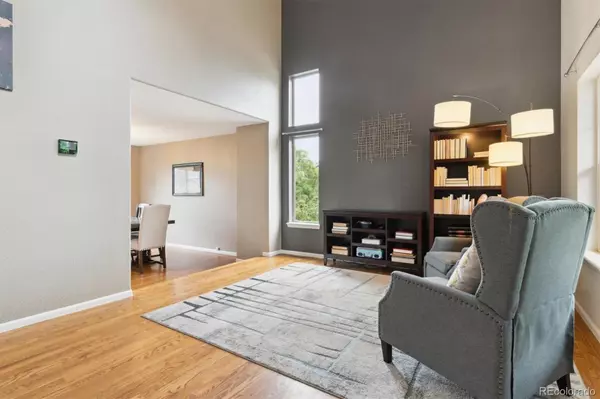$550,000
$550,000
For more information regarding the value of a property, please contact us for a free consultation.
4 Beds
3 Baths
2,073 SqFt
SOLD DATE : 08/11/2023
Key Details
Sold Price $550,000
Property Type Single Family Home
Sub Type Single Family Residence
Listing Status Sold
Purchase Type For Sale
Square Footage 2,073 sqft
Price per Sqft $265
Subdivision Wright Farms
MLS Listing ID 6513272
Sold Date 08/11/23
Bedrooms 4
Full Baths 2
Half Baths 1
HOA Y/N No
Abv Grd Liv Area 2,073
Originating Board recolorado
Year Built 1996
Annual Tax Amount $3,556
Tax Year 2022
Lot Size 6,098 Sqft
Acres 0.14
Property Description
Welcome home to this updated 2-story home on a large corner lot in the family-friendly community of Wright Farms. This light and bright home boast beautiful hardwood floors, high ceilings, all new interior paint, updated finishes throughout and an open floorplan, ideal for entertaining. The inviting living and dining spaces seamlessly connect to a spacious kitchen with new slate black appliances, ample counter space, pantry and breakfast nook. The gas fireplace in the connecting den acts as a focal point to the room, the ideal space for family movie nights or watching the big game. Step out the glass slider to a large deck overlooking your private and landscaped backyard with garden and flower beds. The included shed is perfect spot to store all your tools and toys. Retreat to your primary suite, complete with vaulted ceilings, walk-in closet and ensuite 5-piece bath. Three secondary bedrooms have been updated with new flooring and light fixtures. Smart home technology abound – smart door locks, light switches, thermostat with wifi capabilities and solar panels. Wright Farms is ideally situated within walking distance of neighborhood schools, parks, community library, Starbucks and trail system. Surrounded by the city of Thornton, shopping, dining and endless community events, 6293 E 123rd Ave is one not to miss.
Location
State CO
County Adams
Zoning P-U-D
Rooms
Basement Bath/Stubbed, Full, Unfinished
Interior
Interior Features Built-in Features, Ceiling Fan(s), Eat-in Kitchen, Five Piece Bath, High Ceilings, Laminate Counters, Open Floorplan, Pantry, Primary Suite, Smart Ceiling Fan, Smart Lights, Smart Thermostat, Vaulted Ceiling(s), Walk-In Closet(s)
Heating Forced Air, Natural Gas
Cooling Central Air
Flooring Carpet, Laminate, Tile, Wood
Fireplaces Number 1
Fireplaces Type Family Room
Fireplace Y
Appliance Dishwasher, Disposal, Dryer, Microwave, Oven, Refrigerator, Smart Appliances, Washer
Laundry In Unit
Exterior
Exterior Feature Private Yard
Garage Spaces 2.0
Fence Full
Roof Type Composition
Total Parking Spaces 2
Garage Yes
Building
Lot Description Corner Lot, Landscaped, Level, Many Trees, Sprinklers In Front, Sprinklers In Rear
Sewer Public Sewer
Water Public
Level or Stories Two
Structure Type Brick, Cement Siding, Frame
Schools
Elementary Schools Glacier Peak
Middle Schools Shadow Ridge
High Schools Horizon
School District Adams 12 5 Star Schl
Others
Senior Community No
Ownership Individual
Acceptable Financing Cash, Conventional, FHA, VA Loan
Listing Terms Cash, Conventional, FHA, VA Loan
Special Listing Condition None
Read Less Info
Want to know what your home might be worth? Contact us for a FREE valuation!

Our team is ready to help you sell your home for the highest possible price ASAP

© 2024 METROLIST, INC., DBA RECOLORADO® – All Rights Reserved
6455 S. Yosemite St., Suite 500 Greenwood Village, CO 80111 USA
Bought with 8z Real Estate

"My job is to find and attract mastery-based agents to the office, protect the culture, and make sure everyone is happy! "







