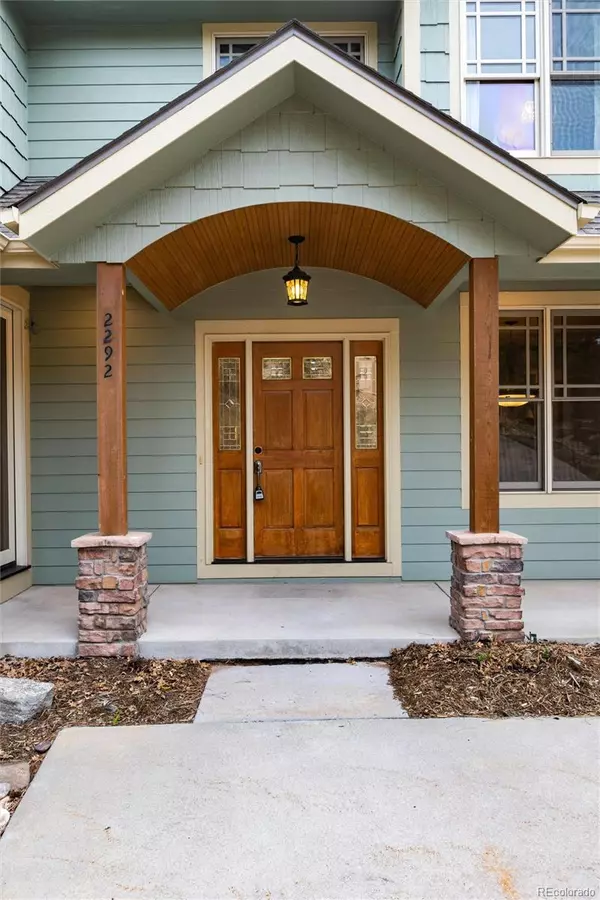$1,248,000
$1,200,000
4.0%For more information regarding the value of a property, please contact us for a free consultation.
5 Beds
4 Baths
4,465 SqFt
SOLD DATE : 08/14/2023
Key Details
Sold Price $1,248,000
Property Type Single Family Home
Sub Type Single Family Residence
Listing Status Sold
Purchase Type For Sale
Square Footage 4,465 sqft
Price per Sqft $279
Subdivision Escavera
MLS Listing ID 4491404
Sold Date 08/14/23
Bedrooms 5
Full Baths 3
Half Baths 1
Condo Fees $90
HOA Fees $90/mo
HOA Y/N Yes
Abv Grd Liv Area 3,216
Originating Board recolorado
Year Built 2004
Annual Tax Amount $4,709
Tax Year 2022
Lot Size 0.830 Acres
Acres 0.83
Property Description
THE premier lot in Escavera. 0.83 acres at the end of a cul-de-sac, surrounded by 100 year old Ponderosa Pines with open
space on all sides for stunning privacy. Sitting high above town, you have sweeping Rocky Mountain views. Go through the
backyard and down your private trail to connect to a walking/biking trail that winds through this fantastic luxury
community's green spaces. The home was custom crafted with elegance yet functional living in mind at every corner.
Viking range & dual Sub-Zeros in the kitchen. Open flowing floor plan with a hand-crafted wood spiral staircase as the
home's centerpiece. An office with an exterior entrance. The Master Suite is the very definition of Serenity with a private
balcony, 2-person soaker tub, wonderful privacy & sweeping mountain views. The lower level rec room features a hand-
crafted wooden bar. Indoor/outdoor living perfected with fantastic flow from every level of the interior to your Colorado
landscape. Temporarily withdrawn from the market.
Location
State CO
County Douglas
Zoning res
Rooms
Basement Finished, Walk-Out Access
Interior
Interior Features Five Piece Bath, High Ceilings, Kitchen Island, Pantry, Primary Suite, Vaulted Ceiling(s), Walk-In Closet(s), Wet Bar
Heating Forced Air
Cooling Central Air
Flooring Wood
Fireplaces Number 1
Fireplace Y
Appliance Dishwasher, Microwave, Range, Range Hood, Refrigerator, Self Cleaning Oven
Exterior
Exterior Feature Balcony
Garage Concrete
Garage Spaces 4.0
View Mountain(s)
Roof Type Architecural Shingle
Total Parking Spaces 4
Garage Yes
Building
Lot Description Cul-De-Sac, Foothills, Irrigated, Many Trees
Sewer Community Sewer
Level or Stories Two
Structure Type Brick, Cement Siding
Schools
Elementary Schools Castle Rock
Middle Schools Mesa
High Schools Douglas County
School District Douglas Re-1
Others
Senior Community No
Ownership Individual
Acceptable Financing Cash, Conventional, Jumbo
Listing Terms Cash, Conventional, Jumbo
Special Listing Condition None
Read Less Info
Want to know what your home might be worth? Contact us for a FREE valuation!

Our team is ready to help you sell your home for the highest possible price ASAP

© 2024 METROLIST, INC., DBA RECOLORADO® – All Rights Reserved
6455 S. Yosemite St., Suite 500 Greenwood Village, CO 80111 USA
Bought with Front Range Real Estate Professionals LLC

"My job is to find and attract mastery-based agents to the office, protect the culture, and make sure everyone is happy! "







