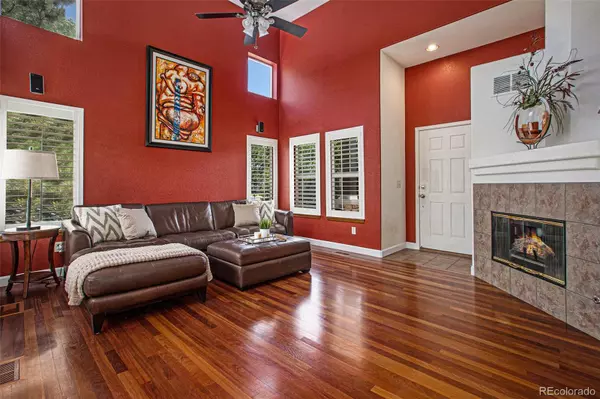$675,000
$699,000
3.4%For more information regarding the value of a property, please contact us for a free consultation.
3 Beds
4 Baths
2,023 SqFt
SOLD DATE : 08/15/2023
Key Details
Sold Price $675,000
Property Type Single Family Home
Sub Type Single Family Residence
Listing Status Sold
Purchase Type For Sale
Square Footage 2,023 sqft
Price per Sqft $333
Subdivision Trailmark
MLS Listing ID 3889944
Sold Date 08/15/23
Style Traditional
Bedrooms 3
Full Baths 2
Half Baths 1
Three Quarter Bath 1
Condo Fees $135
HOA Fees $45/qua
HOA Y/N Yes
Abv Grd Liv Area 1,566
Originating Board recolorado
Year Built 2001
Annual Tax Amount $3,362
Tax Year 2022
Lot Size 6,098 Sqft
Acres 0.14
Property Description
TRAILMARK IS ONE OF THE PREMIERE NEIGHBORHOODS IN LITTLETON! NESTLED RIGHT IN THE FOOTHILLS, SURROUNDED BY DESIGNATED OPEN SPACE AND AN AMAZING TRAIL SYSTEM. NEIGHBORHOOD TRAILS ARE CONNECTED TO TWO BRANDS HILDEBRAND TRAILS, WHICH CONNECT TO DEER CREEK STATE PARK! WALK TO CHATFIELD STATE PARK FOR BOATING, FISHING PADDLE BOARDING, KAYAKING, BIKING, HIKING AND HORSE BACK RIDING. THIS ANTERO MODEL HAS A LOT OF GREAT FEATURES! NEWER ROOF, 16X10.6 FRONT COVERED PORCH, OVERSIZED 21.6X24.10 2 CAR GARAGE, 16X12 COMPOSITE DECK, FLAGSTONE WALKWAY AROUND THE LEFT SIDE TO THE BACK YARD, SPRINKLER SYSTEM, PERFECT SIZED YARD WITH MATURE TREES AND A DOG RUN. INSIDE FEATURES INCLUDE: HARDWOOD AND TILE FLOORS ON THE MAIN LEVEL, GAS LOG FIRE PLACE, PLANTATION SHUTTERS THROUGHOUT, SOLID WOOD 6 PANEL DOORS, UPPER END GAS RANGE/OVEN, LAUNDRY ON THE MAIN LEVEL, UPPER LEVEL HAS 3 NICE SIZED BEDROOMS, THE PRIMARY BEDROOM HAS AN ATTACHED 5 PIECE PRIMARY BATH AND A WALK IN CLOSET! BASEMENT IS FULLY FINISHED WITH A 19.3X12.6 FAMILY ROOM AND A 3/4 BATHROOM. NO WASTED SPACE IN THIS HOME! HAS A LARGE FEEL TO THE FLOOR PLAN! ITS A MUST SEE!
Location
State CO
County Jefferson
Rooms
Basement Finished, Partial, Sump Pump
Interior
Interior Features Eat-in Kitchen, Granite Counters, High Ceilings, High Speed Internet, Primary Suite, Smoke Free, Walk-In Closet(s)
Heating Forced Air, Natural Gas
Cooling Central Air
Flooring Carpet, Wood
Fireplaces Number 1
Fireplaces Type Living Room
Fireplace Y
Appliance Dishwasher, Disposal, Dryer, Microwave, Oven, Range, Refrigerator, Sump Pump, Washer
Exterior
Exterior Feature Dog Run, Rain Gutters
Garage Oversized
Garage Spaces 2.0
Roof Type Composition
Total Parking Spaces 2
Garage Yes
Building
Sewer Public Sewer
Water Public
Level or Stories Two
Structure Type Frame, Wood Siding
Schools
Elementary Schools Shaffer
Middle Schools Falcon Bluffs
High Schools Chatfield
School District Jefferson County R-1
Others
Senior Community No
Ownership Individual
Acceptable Financing Cash, Conventional, FHA, VA Loan
Listing Terms Cash, Conventional, FHA, VA Loan
Special Listing Condition None
Read Less Info
Want to know what your home might be worth? Contact us for a FREE valuation!

Our team is ready to help you sell your home for the highest possible price ASAP

© 2024 METROLIST, INC., DBA RECOLORADO® – All Rights Reserved
6455 S. Yosemite St., Suite 500 Greenwood Village, CO 80111 USA
Bought with Madison & Company Properties

"My job is to find and attract mastery-based agents to the office, protect the culture, and make sure everyone is happy! "







