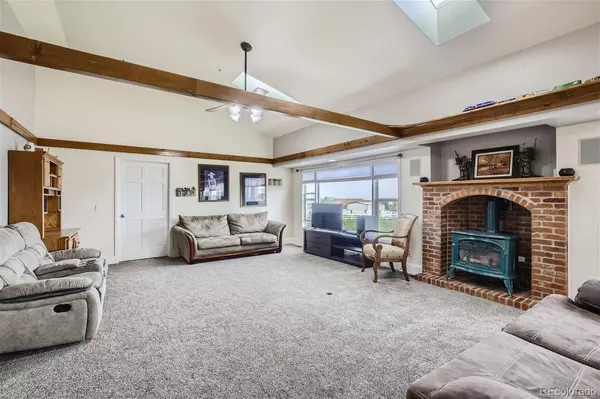$844,000
$925,000
8.8%For more information regarding the value of a property, please contact us for a free consultation.
6 Beds
3 Baths
3,575 SqFt
SOLD DATE : 08/16/2023
Key Details
Sold Price $844,000
Property Type Single Family Home
Sub Type Single Family Residence
Listing Status Sold
Purchase Type For Sale
Square Footage 3,575 sqft
Price per Sqft $236
Subdivision Boston Farms
MLS Listing ID 1779431
Sold Date 08/16/23
Style Traditional
Bedrooms 6
Full Baths 1
Three Quarter Bath 2
HOA Y/N No
Abv Grd Liv Area 2,139
Originating Board recolorado
Year Built 1996
Annual Tax Amount $4,045
Tax Year 2022
Lot Size 2.240 Acres
Acres 2.24
Property Description
Open House! 7/8 from 11-1pm
CO living at it's best!
Land is rare in Colorado, especially 2+ acres, a large warm home & listed under $1 Million!
Versatile land with tons of open space, breathtaking mountain views, gorgeous sunrise/sunsets w/peace & quiet. Far enough away from the hustle & bustle but minutes to E-470 & a hop skip & jump to I-25 & downtown Denver. Newly built shopping center close by. New schools too!
This 6 bedroom 3 bath ranch home is the perfect place to get away to. Boasting 4,600+ square feet, horse shed, chicken coop, huge lean to/carport, garden area, 2 dog runs, extensive open and unbeatable views w/oversized west-facing deck & unobstructed views of the Colorado Rockies. Here you can enjoy your morning coffee while watching the sunrise & taking in the peaceful morning. Have daytime BBQ’s with friends and family, and summer night’s sleeping under the stars.
Freshly painted home w/new carpet, furnace, roof, skylights & more! There's a bright and open floor plan, ample skylights and walls of windows for brightly lit days and comfort. A clean and classic style, it’s ready to welcome family and friends w/a spacious kitchen, tons of counter space, huge walk-in pantry, plenty of cabinets and tons of sunlight!
Kitchen opens to the inviting dining area, walk out deck and a generously sized Living Room with updated gas fireplace. Two master bedrooms on the main floor both with huge walk-in closets. Main floor boasts a laundry area and a bonus, flex room too! The 3 car heated garage/workshop is the perfect place to retreat to for those year-round aspiring hobbyists.
Downstairs has 3 more large bedrooms, egress windows, 3/4 bath and a huge Kitchenette! Did I mention it’s a walk out basement? Ready for your customization, the unfinished 1,000+ square feet this is your blank canvas…Make a family room, movie room? Man-cave? Storage? Your choice...
Walk out to endless possibilities and make this place yours with so much to offer. Welcome home!
Location
State CO
County Adams
Zoning R-E
Rooms
Basement Partial, Sump Pump, Walk-Out Access
Main Level Bedrooms 3
Interior
Interior Features Ceiling Fan(s), Open Floorplan, Pantry, Smoke Free, Vaulted Ceiling(s), Walk-In Closet(s)
Heating Forced Air, Natural Gas
Cooling Central Air
Flooring Carpet, Laminate, Linoleum, Tile, Wood
Fireplaces Number 1
Fireplaces Type Gas, Living Room
Fireplace Y
Appliance Dishwasher, Disposal, Gas Water Heater, Microwave, Oven, Range, Range Hood, Refrigerator, Self Cleaning Oven, Sump Pump, Washer
Laundry Laundry Closet
Exterior
Exterior Feature Dog Run, Garden, Private Yard, Rain Gutters
Garage Concrete
Garage Spaces 3.0
Fence Full
Utilities Available Cable Available, Electricity Connected, Natural Gas Connected
View City, Mountain(s)
Roof Type Composition
Total Parking Spaces 3
Garage Yes
Building
Lot Description Cul-De-Sac, Open Space
Sewer Septic Tank
Water Private, Well
Level or Stories One
Structure Type Brick, Frame
Schools
Elementary Schools Brantner
Middle Schools Roger Quist
High Schools Prairie View
School District School District 27-J
Others
Senior Community No
Ownership Individual
Acceptable Financing Cash, Conventional, FHA, Other, VA Loan
Listing Terms Cash, Conventional, FHA, Other, VA Loan
Special Listing Condition None
Read Less Info
Want to know what your home might be worth? Contact us for a FREE valuation!

Our team is ready to help you sell your home for the highest possible price ASAP

© 2024 METROLIST, INC., DBA RECOLORADO® – All Rights Reserved
6455 S. Yosemite St., Suite 500 Greenwood Village, CO 80111 USA
Bought with HomeSmart

"My job is to find and attract mastery-based agents to the office, protect the culture, and make sure everyone is happy! "







