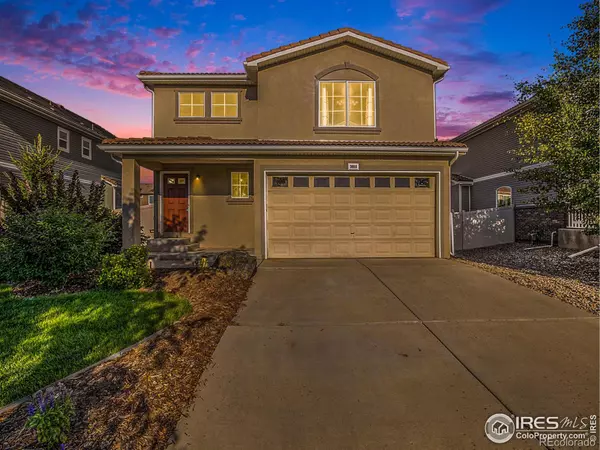$430,000
$445,000
3.4%For more information regarding the value of a property, please contact us for a free consultation.
3 Beds
3 Baths
1,738 SqFt
SOLD DATE : 08/25/2023
Key Details
Sold Price $430,000
Property Type Single Family Home
Sub Type Single Family Residence
Listing Status Sold
Purchase Type For Sale
Square Footage 1,738 sqft
Price per Sqft $247
Subdivision Thompson River Ranch
MLS Listing ID IR993025
Sold Date 08/25/23
Style Contemporary
Bedrooms 3
Full Baths 2
Half Baths 1
HOA Y/N No
Abv Grd Liv Area 1,738
Originating Board recolorado
Year Built 2012
Annual Tax Amount $4,281
Tax Year 2022
Lot Size 5,662 Sqft
Acres 0.13
Property Description
Welcome to the stunning Oakwood Homes design you've been dreaming of! This is an excellent opportunity to own a truly remarkable 3-bedroom, 2.5-bathroom home with an open and inviting main level floorplan. Step inside to discover the perfect blend of style and functionality. The spacious layout allows for effortless entertaining and comfortable living for you and your loved ones. On the upper level, you'll find a large and versatile loft space, ideal for creating a cozy reading nook, a home office, or a play area for the kids. The outdoor space is an absolute delight! Picture yourself enjoying the fresh air under the shade of a professionally built pergola, adding a touch of elegance to your patio retreat. It's the perfect spot to relax, unwind, and make memories. Location is everything, and this home doesn't disappoint! Conveniently situated near highway access in every direction, you'll enjoy easy commutes and quick trips to your favorite destinations. For shopping enthusiasts, Centerra and Scheels are just moments away, offering an array of dining, shopping, and entertainment options. Don't miss out on this incredible opportunity to call this Oakwood beauty your own! Schedule a showing today and make this your forever home.
Location
State CO
County Larimer
Zoning RES
Rooms
Basement None
Interior
Interior Features Eat-in Kitchen, Kitchen Island, Open Floorplan, Pantry, Walk-In Closet(s)
Heating Forced Air
Cooling Ceiling Fan(s), Central Air
Flooring Vinyl
Fireplace N
Appliance Dishwasher, Microwave, Oven, Refrigerator
Laundry In Unit
Exterior
Garage Spaces 2.0
Fence Fenced, Partial
Utilities Available Cable Available, Electricity Available
Roof Type Composition
Total Parking Spaces 2
Garage Yes
Building
Lot Description Level
Sewer Public Sewer
Water Public
Level or Stories Two
Structure Type Stucco,Vinyl Siding,Wood Frame
Schools
Elementary Schools Winona
Middle Schools Conrad Ball
High Schools Mountain View
School District Thompson R2-J
Others
Ownership Individual
Acceptable Financing Cash, Conventional, FHA, VA Loan
Listing Terms Cash, Conventional, FHA, VA Loan
Read Less Info
Want to know what your home might be worth? Contact us for a FREE valuation!

Our team is ready to help you sell your home for the highest possible price ASAP

© 2024 METROLIST, INC., DBA RECOLORADO® – All Rights Reserved
6455 S. Yosemite St., Suite 500 Greenwood Village, CO 80111 USA
Bought with SORA Realty

"My job is to find and attract mastery-based agents to the office, protect the culture, and make sure everyone is happy! "







