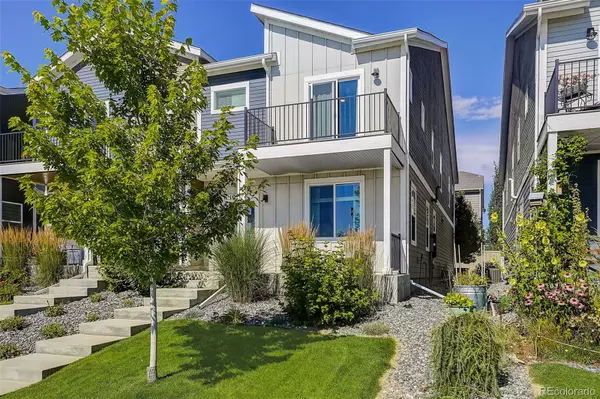$605,000
$625,000
3.2%For more information regarding the value of a property, please contact us for a free consultation.
4 Beds
4 Baths
2,051 SqFt
SOLD DATE : 08/28/2023
Key Details
Sold Price $605,000
Property Type Townhouse
Sub Type Townhouse
Listing Status Sold
Purchase Type For Sale
Square Footage 2,051 sqft
Price per Sqft $294
Subdivision Grange Villas
MLS Listing ID 6305064
Sold Date 08/28/23
Bedrooms 4
Full Baths 3
Half Baths 1
Condo Fees $190
HOA Fees $190/mo
HOA Y/N Yes
Abv Grd Liv Area 2,051
Originating Board recolorado
Year Built 2018
Annual Tax Amount $3,157
Tax Year 2022
Property Description
Introducing an extraordinary opportunity in the prestigious West Grange neighborhood - a rare gem among the top 20 exclusive paired homes available. This upscale condo/townhome exudes luxury and sophistication, boasting an exceptional level of craftsmanship and impeccable attention to detail. With a price tag reflecting its true value, this high-end residence stands out amidst similar properties in the area that are currently listed in the $850k range. Discerning buyers seeking opulence and elegance will be captivated by this masterpiece. An open floor plan creates an inviting ambiance, perfect for hosting gatherings. Four generously sized bedrooms on the upper level provide ample space for both family and guests, ensuring a private and comfortable retreat for everyone. The designer-curated interior finishes elevate the living experience, leaving nothing to be desired. From premium stainless steel appliances with a 36" gas cooktop and vent hood to exquisite quartz countertops, every detail exudes elegance and sophistication. Luxuriate in the warmth of the cozy fireplace, providing a seamless and comfortable living experience. The two-car attached garage ensures effortless access and secure parking for your vehicles. Located in the heart of SW Longmont, this home offers a lifestyle of unparalleled convenience. Embrace maintenance-free living, allowing you to focus on the finer things in life. Prepare to be enamored by unobstructed panoramic views of the surrounding open spaces, showcasing nature's beauty in all its splendor. The designated open space across the street is on the city development plan for a park and ball fields. The land adjacent to Altona middle school is the planned future site of the new Longmont Rec Center. **Lower your Rate with a 2-1 Buydown with a Full Price Offer!**
Schedule your exclusive showing today and experience the pinnacle of luxury living in the sought-after West Grange neighborhood.
Location
State CO
County Boulder
Interior
Interior Features Eat-in Kitchen, Jack & Jill Bathroom, Open Floorplan, Pantry, Quartz Counters, Walk-In Closet(s)
Heating Forced Air
Cooling Central Air
Flooring Carpet, Wood
Fireplaces Number 1
Fireplaces Type Family Room, Gas
Fireplace Y
Exterior
Garage Spaces 2.0
Roof Type Composition
Total Parking Spaces 2
Garage Yes
Building
Sewer Public Sewer
Level or Stories Two
Structure Type Frame,Stone
Schools
Elementary Schools Blue Mountain
Middle Schools Altona
High Schools Silver Creek
School District St. Vrain Valley Re-1J
Others
Senior Community No
Ownership Individual
Acceptable Financing Cash, Conventional, FHA, VA Loan
Listing Terms Cash, Conventional, FHA, VA Loan
Special Listing Condition None
Pets Description Cats OK, Dogs OK
Read Less Info
Want to know what your home might be worth? Contact us for a FREE valuation!

Our team is ready to help you sell your home for the highest possible price ASAP

© 2024 METROLIST, INC., DBA RECOLORADO® – All Rights Reserved
6455 S. Yosemite St., Suite 500 Greenwood Village, CO 80111 USA
Bought with Lovato Properties

"My job is to find and attract mastery-based agents to the office, protect the culture, and make sure everyone is happy! "







