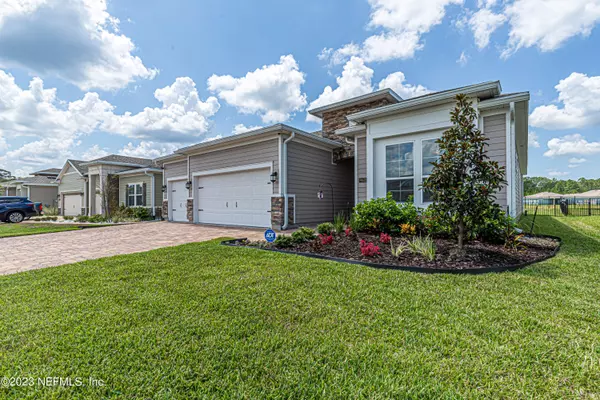$355,000
$360,000
1.4%For more information regarding the value of a property, please contact us for a free consultation.
4 Beds
2 Baths
2,286 SqFt
SOLD DATE : 09/05/2023
Key Details
Sold Price $355,000
Property Type Single Family Home
Sub Type Single Family Residence
Listing Status Sold
Purchase Type For Sale
Square Footage 2,286 sqft
Price per Sqft $155
Subdivision Highland Chase
MLS Listing ID 1239744
Sold Date 09/05/23
Bedrooms 4
Full Baths 2
HOA Fees $41/ann
HOA Y/N Yes
Originating Board realMLS (Northeast Florida Multiple Listing Service)
Year Built 2021
Property Description
Stunning 4 bed 2 bath home in a desirable quiet neighborhood. The bright open concept floor plan boasts ceramic wood look tile throughout, soaring ceilings, and custom details. The gourmet kitchen has quartz counters, 42'' cabinets, glass subway tile backsplash, and stainless steel appliances. The generous sized primary bedroom features a large walk in closet and en-suite spa like bathroom with a luxurious garden tub, separate shower and dual sink vanities. Step outside onto the screened patio to enjoy the fully fenced back yard and pond view. This beautiful home also includes a 3 car garage, pavered driveway and patio, and decorative columns. Community includes pool and playground.
Location
State FL
County Duval
Community Highland Chase
Area 081-Marietta/Whitehouse/Baldwin/Garden St
Direction I95 N, to I-10 W to EXIT 351B, toward Lake City to 295 to to New Kings, Gardent Street, to left on Lemon Grass Lane into Highland Chase to left on Lovage Lane.
Interior
Interior Features Breakfast Bar, Breakfast Nook, Entrance Foyer, Pantry, Primary Bathroom -Tub with Separate Shower, Split Bedrooms, Walk-In Closet(s)
Heating Central, Heat Pump
Cooling Central Air
Flooring Carpet, Tile
Fireplaces Type Other
Fireplace Yes
Exterior
Garage Attached, Garage, Garage Door Opener
Garage Spaces 3.0
Fence Back Yard, Wrought Iron
Pool Community, None
Amenities Available Clubhouse, Playground
Waterfront No
Waterfront Description Pond
Roof Type Shingle
Porch Front Porch, Patio
Total Parking Spaces 3
Private Pool No
Building
Sewer Public Sewer
Water Public
Structure Type Fiber Cement,Frame
New Construction No
Others
Tax ID 0028991850
Security Features Smoke Detector(s)
Acceptable Financing Cash, Conventional, FHA, VA Loan
Listing Terms Cash, Conventional, FHA, VA Loan
Read Less Info
Want to know what your home might be worth? Contact us for a FREE valuation!

Our team is ready to help you sell your home for the highest possible price ASAP
Bought with TRADITIONS REALTY LLC

"My job is to find and attract mastery-based agents to the office, protect the culture, and make sure everyone is happy! "







