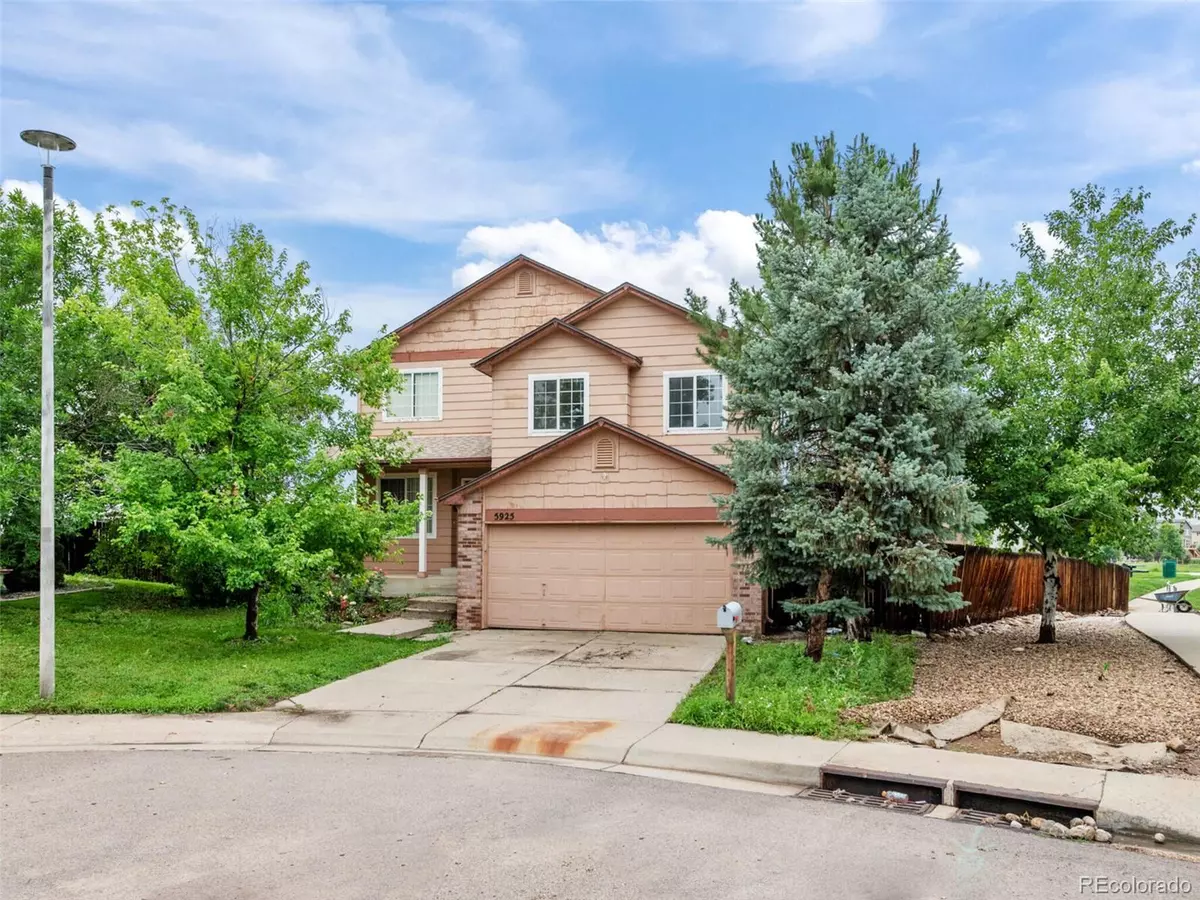$480,000
$475,000
1.1%For more information regarding the value of a property, please contact us for a free consultation.
3 Beds
4 Baths
1,894 SqFt
SOLD DATE : 09/07/2023
Key Details
Sold Price $480,000
Property Type Single Family Home
Sub Type Single Family Residence
Listing Status Sold
Purchase Type For Sale
Square Footage 1,894 sqft
Price per Sqft $253
Subdivision Wright Farms
MLS Listing ID 4351052
Sold Date 09/07/23
Style Traditional
Bedrooms 3
Full Baths 2
Half Baths 1
Three Quarter Bath 1
HOA Y/N No
Abv Grd Liv Area 1,894
Originating Board recolorado
Year Built 1993
Annual Tax Amount $3,252
Tax Year 2022
Lot Size 5,662 Sqft
Acres 0.13
Property Description
Great opportunity to buy this fix up and make it your dream home! Great floor plan and great location. Backs to the greenbelt and sides to the walking path. This floor-plan is a multi-level however the levels are partial, and not as many stairs as a true split-level. You will love the extra large primary suite with a sitting area, incredible walk-in closet, and 5 piece on-suite bathroom; it is it's own space separated by a few stairs. The 2 secondary bedrooms are on their own level with a shared full bathroom. The entryway opens to the formal living room. The kitchen is a "U" shape and opens to an in-kitchen informal dinning room. Open concept with the family room open to kitchen and accessible by a few steps, a fireplace as a focal point, and access to the large back yard. This level also has a powder room, a separate laundry room, and access to the attached 2 car garage. The basement is ready to be finished; could be a bedroom, second family room/media room, or whatever you need. There is a 3/4 bathroom that is unfinished in the basement as well. New hot water heater, furnace, A/C, sump pump, and garage door. This property is being sold in AS IS condition.
Location
State CO
County Adams
Zoning P-U-D
Rooms
Basement Partial
Interior
Interior Features Five Piece Bath, High Ceilings, Primary Suite, Vaulted Ceiling(s), Walk-In Closet(s)
Heating Forced Air
Cooling Central Air
Flooring Carpet, Linoleum
Fireplaces Number 1
Fireplaces Type Family Room
Fireplace Y
Appliance Dishwasher, Disposal, Microwave, Range, Refrigerator
Exterior
Garage Concrete
Garage Spaces 2.0
Fence Full
Utilities Available Electricity Connected, Natural Gas Connected
Roof Type Composition
Total Parking Spaces 2
Garage Yes
Building
Lot Description Greenbelt, Open Space
Sewer Public Sewer
Water Public
Level or Stories Multi/Split
Structure Type Frame
Schools
Elementary Schools Glacier Peak
Middle Schools Shadow Ridge
High Schools Horizon
School District Adams 12 5 Star Schl
Others
Senior Community No
Ownership Corporation/Trust
Acceptable Financing Cash, Conventional
Listing Terms Cash, Conventional
Special Listing Condition None
Read Less Info
Want to know what your home might be worth? Contact us for a FREE valuation!

Our team is ready to help you sell your home for the highest possible price ASAP

© 2024 METROLIST, INC., DBA RECOLORADO® – All Rights Reserved
6455 S. Yosemite St., Suite 500 Greenwood Village, CO 80111 USA
Bought with Brokers Guild Real Estate

"My job is to find and attract mastery-based agents to the office, protect the culture, and make sure everyone is happy! "







