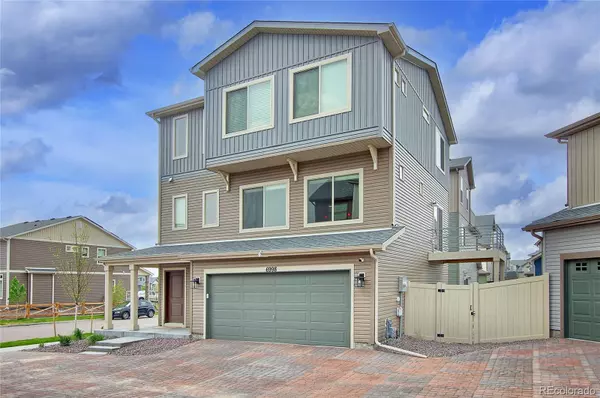$475,000
$519,000
8.5%For more information regarding the value of a property, please contact us for a free consultation.
3 Beds
3 Baths
2,152 SqFt
SOLD DATE : 09/13/2023
Key Details
Sold Price $475,000
Property Type Single Family Home
Sub Type Single Family Residence
Listing Status Sold
Purchase Type For Sale
Square Footage 2,152 sqft
Price per Sqft $220
Subdivision Banning Lewis Ranch
MLS Listing ID 5352723
Sold Date 09/13/23
Bedrooms 3
Full Baths 2
Half Baths 1
Condo Fees $175
HOA Fees $175/mo
HOA Y/N Yes
Abv Grd Liv Area 2,152
Originating Board recolorado
Year Built 2022
Annual Tax Amount $2,351
Tax Year 2022
Lot Size 3,049 Sqft
Acres 0.07
Property Description
Absolutely beautiful home located in the award-winning neighborhood of Banning Lewis Ranch. It just doesn't get any better than this. The list of quality upgrades in this open floor plan will more than impress. This fabulous home includes the following: gourmet kitchen with granite counter tops, newly upgraded Kitchen Aid stainless steel appliances, six burner gas cooktop with warming drawer, floor-to-ceiling kitchen cabinets with upper glass panels, upgraded oil rubbed bronze cabinet pulls and handles in the kitchen and bathrooms, undermount single bowl kitchen sink, upgrading lighting throughout, oversized walk-in kitchen pantry, double vanity counters in master bath with free standing vertical cabinets, three large bedrooms with walk-in closets, wood laminate floors on main level and lower level, three baths, transom windows for added natural light throughout home, central air conditioning, private deck with mountain views, extended two-car garage and much more.
Location
State CO
County El Paso
Zoning PUD AO
Interior
Interior Features Quartz Counters, Smart Thermostat, Solid Surface Counters, Walk-In Closet(s)
Heating Forced Air
Cooling Central Air
Flooring Carpet, Wood
Fireplace N
Exterior
Exterior Feature Balcony, Private Yard
Garage Spaces 2.0
Fence Full
Roof Type Composition
Total Parking Spaces 2
Garage Yes
Building
Sewer Public Sewer
Level or Stories Tri-Level
Structure Type Frame
Schools
Elementary Schools Banning Lewis Ranch Academy
Middle Schools Rocky Mountain Classical Academy
High Schools Vista Ridge
School District District 49
Others
Senior Community No
Ownership Individual
Acceptable Financing Cash, Conventional, FHA, VA Loan
Listing Terms Cash, Conventional, FHA, VA Loan
Special Listing Condition None
Read Less Info
Want to know what your home might be worth? Contact us for a FREE valuation!

Our team is ready to help you sell your home for the highest possible price ASAP

© 2024 METROLIST, INC., DBA RECOLORADO® – All Rights Reserved
6455 S. Yosemite St., Suite 500 Greenwood Village, CO 80111 USA
Bought with NON MLS PARTICIPANT

"My job is to find and attract mastery-based agents to the office, protect the culture, and make sure everyone is happy! "







