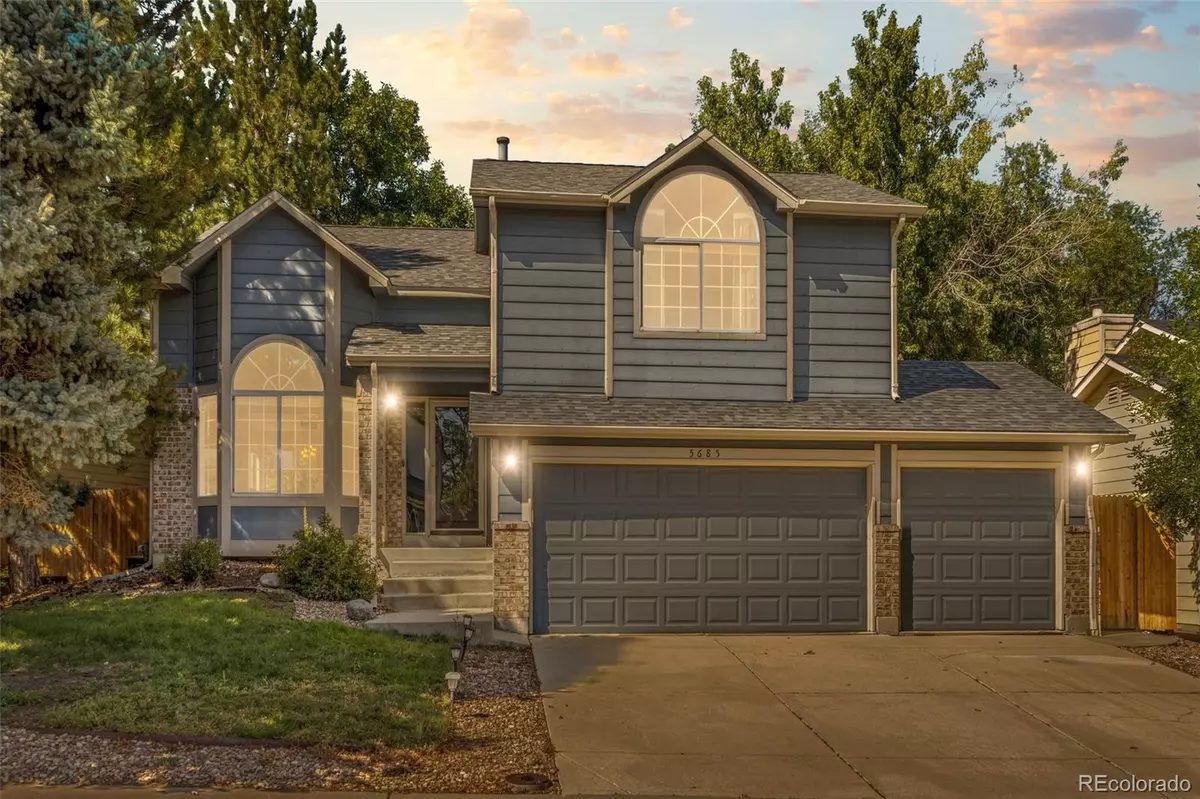$689,000
$620,000
11.1%For more information regarding the value of a property, please contact us for a free consultation.
4 Beds
4 Baths
2,285 SqFt
SOLD DATE : 09/18/2023
Key Details
Sold Price $689,000
Property Type Single Family Home
Sub Type Single Family Residence
Listing Status Sold
Purchase Type For Sale
Square Footage 2,285 sqft
Price per Sqft $301
Subdivision Sheridan Green
MLS Listing ID 8643222
Sold Date 09/18/23
Style Traditional
Bedrooms 4
Full Baths 2
Half Baths 1
Three Quarter Bath 1
Condo Fees $60
HOA Fees $60/mo
HOA Y/N Yes
Abv Grd Liv Area 1,765
Originating Board recolorado
Year Built 1990
Annual Tax Amount $2,541
Tax Year 2022
Lot Size 6,098 Sqft
Acres 0.14
Property Description
Incredible multi-level, single-family residence located in The Villas at Sheridan Green. Your search ends here! The moment you lay eyes on this gem, you'll be envisioning your new life here. This home boasts a versatile floor plan providing space and comfort for the whole family. The main level is a masterpiece, featuring vaulted ceilings, tons of natural light, living room, semi-formal dining room, and the kitchen adorned with tile floors and corian countertops. Head upstairs to find the primary suite and two secondary bedrooms flanking a full bath. The primary suite is a retreat with a private 5-piece bathroom, plenty of closet space and an accent wall. Descend to the lower level and you'll discover a family room with vaulted ceilings, skylights that usher in natural light, and a gas fireplace with an elegant brick surround.. The finished basement offers a 3/4 bath and access to the crawlspace. It can be used as a 4th non-conforming bedroom or an additional room for play and entertainment. The backyard is an expansive oasis that backs up to a serene open space and a charming creek, enhancing the overall tranquility of the property. With a three car garage and outdoor storage shed, you will have room for your vehicles, toys and lawn equipment. This home also offers a new roof, new fence and updated bathrooms, leaving just enough room to truly make it yours. Within walking distance to the Westminster City Park Pool and Recreation center as well as the trail heads for Little and Big Dry Creek. Close to the Westminster Promenade, major highways, shops and more! Homes like 5685 W 109th Circle, on a lot like this, do not come by often; act now to schedule your personal tour before it's gone!
Location
State CO
County Jefferson
Zoning Residential
Rooms
Basement Crawl Space, Finished
Interior
Interior Features Breakfast Nook, Built-in Features, Ceiling Fan(s), Corian Counters, Five Piece Bath, Jack & Jill Bathroom, Kitchen Island, Primary Suite, Vaulted Ceiling(s), Walk-In Closet(s)
Heating Forced Air
Cooling Central Air
Flooring Carpet, Laminate, Tile
Fireplaces Number 1
Fireplaces Type Family Room
Fireplace Y
Appliance Cooktop, Dishwasher, Disposal, Dryer, Microwave, Oven, Refrigerator, Washer
Exterior
Exterior Feature Dog Run, Private Yard
Garage Spaces 3.0
Fence Full
Utilities Available Cable Available, Electricity Available, Electricity Connected, Phone Available, Phone Connected
Waterfront Description Stream
Roof Type Composition
Total Parking Spaces 3
Garage Yes
Building
Lot Description Borders Public Land, Irrigated, Sprinklers In Front, Sprinklers In Rear
Foundation Structural
Sewer Public Sewer
Water Public
Level or Stories Multi/Split
Structure Type Brick, Cedar, Frame, Wood Siding
Schools
Elementary Schools Ryan
Middle Schools Mandalay
High Schools Standley Lake
School District Jefferson County R-1
Others
Senior Community No
Ownership Individual
Acceptable Financing Cash, Conventional, FHA, VA Loan
Listing Terms Cash, Conventional, FHA, VA Loan
Special Listing Condition None
Read Less Info
Want to know what your home might be worth? Contact us for a FREE valuation!

Our team is ready to help you sell your home for the highest possible price ASAP

© 2024 METROLIST, INC., DBA RECOLORADO® – All Rights Reserved
6455 S. Yosemite St., Suite 500 Greenwood Village, CO 80111 USA
Bought with RE/MAX of Boulder

"My job is to find and attract mastery-based agents to the office, protect the culture, and make sure everyone is happy! "







