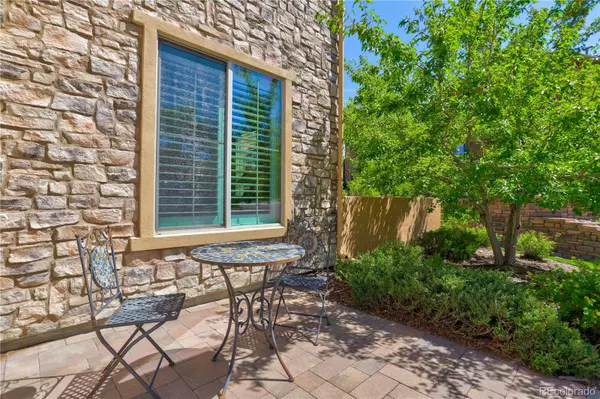$830,000
$840,000
1.2%For more information regarding the value of a property, please contact us for a free consultation.
3 Beds
3 Baths
2,028 SqFt
SOLD DATE : 09/25/2023
Key Details
Sold Price $830,000
Property Type Multi-Family
Sub Type Multi-Family
Listing Status Sold
Purchase Type For Sale
Square Footage 2,028 sqft
Price per Sqft $409
Subdivision Tresana
MLS Listing ID 7590224
Sold Date 09/25/23
Bedrooms 3
Full Baths 2
Three Quarter Bath 1
Condo Fees $165
HOA Fees $55/qua
HOA Y/N Yes
Abv Grd Liv Area 2,028
Originating Board recolorado
Year Built 2009
Annual Tax Amount $3,717
Tax Year 2022
Lot Size 3,049 Sqft
Acres 0.07
Property Description
Enjoy low maintenance living in the beautiful, highly sought after community of Tresana in Highlands Ranch. This stunning townhome is filled with lots of natural light and beautiful, finishes. As you enter this gorgeous, upgraded 3 bedroom townhome, you are greeted with a 2 story entry, full of light and a large, open plan living room with a gas fireplace, plantation shutters, and newer, beautiful hard wood floors. Adjacent is an amazing chef's kitchen, featuring slab granite countertops, double ovens, gas cook top, stainless refrigerator, microwave and a large island with seating for four. The adjoining dining room is perfect for entertaining or you can step outside and dine alfresco on your spacious, private patio. Enjoy the convenience of a 3/4 bath and a main floor bedroom perfect for your guests or a quiet home office. The upper level includes a gracious primary bedroom with a large 5-piece bath featuring a large tub, walk-in shower, and a generous walk-in closet with custom storage, all with its own private balcony. There is a second upstairs bedroom, with a large closet with custom storage and a full hall bath nearby. The sizable laundry room is conveniently located upstairs near the bedrooms, with the washer and dryer included. The large, bright loft is a great office space area, or a cozy space to read or relax. Right outside your door is the picturesque private Tresana pool, hot tub and piazza, many walking trails, shops and restaurants, with easy access to C-470 and Highlands Ranch Town Center. Don’t miss your opportunity to enjoy this carefree lifestyle in this incredible home.
Location
State CO
County Douglas
Zoning PDU
Rooms
Main Level Bedrooms 1
Interior
Interior Features Ceiling Fan(s), Eat-in Kitchen, Entrance Foyer, Five Piece Bath, Granite Counters, High Ceilings, Kitchen Island, Open Floorplan, Primary Suite, Walk-In Closet(s)
Heating Forced Air
Cooling Central Air
Flooring Carpet, Tile, Wood
Fireplaces Number 1
Fireplaces Type Family Room
Fireplace Y
Appliance Cooktop, Dishwasher, Disposal, Double Oven, Dryer, Microwave, Refrigerator, Washer
Laundry In Unit
Exterior
Exterior Feature Balcony
Garage Concrete, Dry Walled, Finished, Floor Coating, Insulated Garage
Garage Spaces 2.0
Roof Type Concrete
Total Parking Spaces 2
Garage Yes
Building
Lot Description Landscaped, Master Planned, Near Public Transit
Sewer Public Sewer
Water Public
Level or Stories Two
Structure Type Frame, Rock, Stucco
Schools
Elementary Schools Sand Creek
Middle Schools Mountain Ridge
High Schools Mountain Vista
School District Douglas Re-1
Others
Senior Community No
Ownership Individual
Acceptable Financing Cash, Conventional
Listing Terms Cash, Conventional
Special Listing Condition None
Pets Description Yes
Read Less Info
Want to know what your home might be worth? Contact us for a FREE valuation!

Our team is ready to help you sell your home for the highest possible price ASAP

© 2024 METROLIST, INC., DBA RECOLORADO® – All Rights Reserved
6455 S. Yosemite St., Suite 500 Greenwood Village, CO 80111 USA
Bought with Realty One Group Premier

"My job is to find and attract mastery-based agents to the office, protect the culture, and make sure everyone is happy! "







