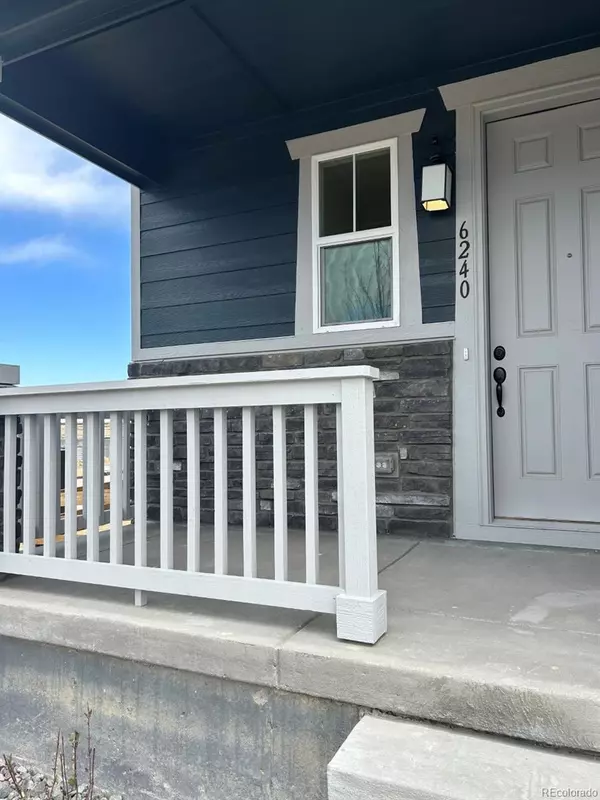$475,000
$475,000
For more information regarding the value of a property, please contact us for a free consultation.
3 Beds
3 Baths
1,885 SqFt
SOLD DATE : 09/25/2023
Key Details
Sold Price $475,000
Property Type Multi-Family
Sub Type Multi-Family
Listing Status Sold
Purchase Type For Sale
Square Footage 1,885 sqft
Price per Sqft $251
Subdivision Painted Prairie
MLS Listing ID 1885272
Sold Date 09/25/23
Style Urban Contemporary
Bedrooms 3
Full Baths 2
Half Baths 1
Condo Fees $105
HOA Fees $105/mo
HOA Y/N Yes
Abv Grd Liv Area 1,885
Originating Board recolorado
Year Built 2023
Annual Tax Amount $2,848
Tax Year 2022
Lot Size 2,613 Sqft
Acres 0.06
Property Description
Welcome to your dream home in the Painted Prairie Duplex community! This beautiful home features a large living area and loft space, perfect for entertaining guests or simply enjoying a relaxing evening at home. With 3 spacious bedrooms, this home offers plenty of room for family and friends. Located on a sweet street, this home is perfectly situated near the new town center and just a short distance from the airport and light rail. You'll have easy access to all the amenities Colorado has to offer, including the 22-acre park and shared gardens that are perfect for outdoor activities and relaxation.This home is designed with sustainability in mind, featuring water-wise features and Energy Star Certification that help reduce your carbon footprint while saving you money on your energy bills. As a baby boomer, you can enjoy peace of mind knowing that you're living in a home that's both environmentally conscious and cost-effective.Don't miss out on this incredible opportunity to own a beautiful and sustainable home in one of the most sought-after neighborhoods in the area. Contact us today to schedule a viewing and see all that this home has to offer! The Listing Team represents builder/seller as a Transaction Broker.
Location
State CO
County Adams
Interior
Interior Features Kitchen Island, Open Floorplan, Pantry, Quartz Counters, Smart Thermostat, Smoke Free, Solid Surface Counters, Walk-In Closet(s), Wired for Data
Heating Forced Air, Natural Gas
Cooling Central Air
Flooring Carpet, Vinyl
Fireplace N
Appliance Dishwasher, Disposal, Microwave, Self Cleaning Oven
Laundry In Unit
Exterior
Exterior Feature Private Yard
Garage Dry Walled, Lighted
Garage Spaces 2.0
Fence Full
Utilities Available Cable Available, Electricity Connected, Internet Access (Wired), Natural Gas Connected, Phone Available
Roof Type Composition
Total Parking Spaces 2
Garage Yes
Building
Lot Description Master Planned, Near Public Transit
Foundation Concrete Perimeter, Slab
Sewer Public Sewer
Water Public
Level or Stories Two
Structure Type Cement Siding, Stone
Schools
Elementary Schools Vista Peak
Middle Schools Vista Peak
High Schools Vista Peak
School District Adams-Arapahoe 28J
Others
Senior Community No
Ownership Builder
Acceptable Financing 1031 Exchange, Cash, Conventional, FHA, VA Loan
Listing Terms 1031 Exchange, Cash, Conventional, FHA, VA Loan
Special Listing Condition None
Read Less Info
Want to know what your home might be worth? Contact us for a FREE valuation!

Our team is ready to help you sell your home for the highest possible price ASAP

© 2024 METROLIST, INC., DBA RECOLORADO® – All Rights Reserved
6455 S. Yosemite St., Suite 500 Greenwood Village, CO 80111 USA
Bought with LIV Sotheby's International Realty

"My job is to find and attract mastery-based agents to the office, protect the culture, and make sure everyone is happy! "







