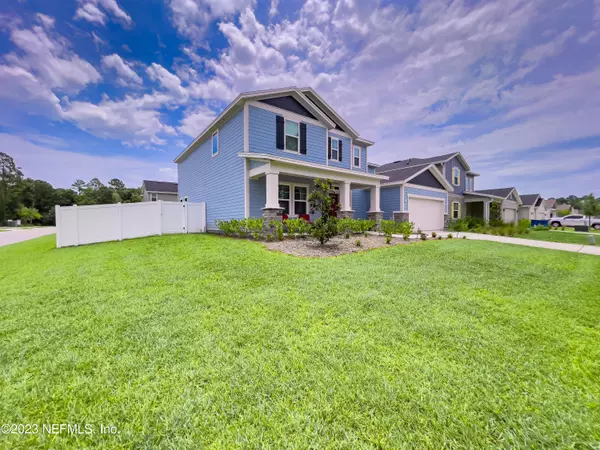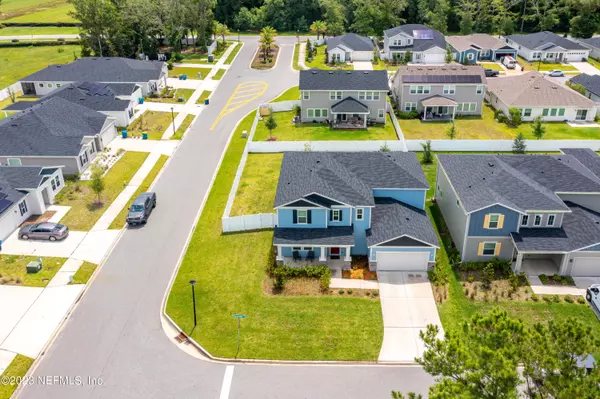$450,000
$460,000
2.2%For more information regarding the value of a property, please contact us for a free consultation.
4 Beds
3 Baths
3,112 SqFt
SOLD DATE : 09/26/2023
Key Details
Sold Price $450,000
Property Type Single Family Home
Sub Type Single Family Residence
Listing Status Sold
Purchase Type For Sale
Square Footage 3,112 sqft
Price per Sqft $144
Subdivision Hampton West
MLS Listing ID 1234036
Sold Date 09/26/23
Style Traditional
Bedrooms 4
Full Baths 3
HOA Fees $20/ann
HOA Y/N Yes
Originating Board realMLS (Northeast Florida Multiple Listing Service)
Year Built 2021
Lot Dimensions 50+ front 95 long
Property Description
Welcome to your dream home! This stunning 2-story, 4-bedroom, 3-bath residence boasts an impressive 3,107 square feet of living space, situated on a spacious corner lot with stone accent frontage. With its charming front porch, fully fenced yard complete with two gate openings and a side entry gate, this home offers privacy and convenience.
Step inside and be captivated by the grand entrance staircase that sets the tone for the elegance and sophistication found throughout. The main floor features a functional layout, including a downstairs office for those who work from home or desire a quiet space to study. The open concept design seamlessly connects the kitchen, dining area, and two eating areas, making it perfect for entertaining guests or gathering with family. The open concept design seamlessly connects the kitchen, dining area, and two eating areas, making it perfect for entertaining guests or gathering with family.
The gourmet kitchen is a chef's delight, showcasing a large kitchen island, ideal for food preparation or casual dining. The granite countertops and herringbone tile backsplash add a touch of luxury, while the stainless steel appliances elevate the overall aesthetic. Pendant lighting over the island creates an inviting ambiance, and the abundance of storage ensures that all your kitchen essentials are neatly organized. For added convenience, there is a dedicated pantry to keep your groceries easily accessible.
On the main level, you'll find a spacious bedroom with a full bath nearby, providing a comfortable and private space for guests or multi-generational living arrangements. As you ascend the staircase to the second floor, a loft retreat awaits, offering a versatile area for relaxation or recreation.
The master bedroom is a true oasis, featuring tray ceilings that add a touch of elegance. The highlight is the expansive walk-in closet, providing ample room for all your clothing and accessories. The ensuite bathroom is designed with double vanity sinks, allowing you to enjoy your own space, and a separate shower for a luxurious bathing experience.
Outdoor living is a breeze with the covered and screened patio, offering a tranquil retreat for enjoying the beautiful weather while being protected from the elements. The oversized garage not only provides space for your vehicles, but also includes a sink and tandem parking, allowing for additional storage or a workshop area.
The expansive backyard of this remarkable home provides the perfect canvas for creating your own private oasis. With plenty of space, it is large enough to accommodate a pool, allowing you to enjoy refreshing swims and create lasting memories with family and friends.
Furthermore, the upgraded electrical package includes provisions specifically designed to handle additional holiday lighting. Imagine transforming your home into a magical wonderland during festive seasons, with twinkling lights adorning the exterior and creating a warm and inviting atmosphere for all to enjoy.
This thoughtful feature not only enhances the beauty of the home during special occasions but also provides convenience and ease when setting up and displaying holiday decorations.
Whether you envision lazy summer days lounging by the pool or festive winter evenings surrounded by enchanting lights, this home offers the flexibility and amenities to bring your dreams to life. Embrace the endless possibilities and make this exceptional property your own.
This home is ideally situated near parks, providing ample opportunities for outdoor play and recreational activities. Whether it's a game of catch or a picnic in the sun, there's plenty of room for everyone to enjoy.
Don't miss the chance to make this incredible property your own. With its impeccable design, thoughtful features, and desirable location, this home is sure to exceed your expectations. Schedule a showing today and experience the perfect blend of comfort, style, and functionality that awaits you in this remarkable residence.
**Ask about our preferred lender incentive up to 1%, find out about interest rate buy down & Down Payment assistance program ** Schedule a private tour today!
Location
State FL
County Duval
Community Hampton West
Area 091-Garden City/Airport
Direction Take E Adams St to Ocean St Take Kings Rd, New Kings Rd and I-295 N to FL-104 W/Dunn Ave. Take exit 30 from I-295 N Continue on FL-104 W/Dunn Ave. Take V C Johnson Rd to Bridgehampton Rd
Interior
Interior Features Eat-in Kitchen, Entrance Foyer, Kitchen Island, Primary Bathroom -Tub with Separate Shower, Walk-In Closet(s)
Heating Central, Heat Pump, Other
Cooling Central Air
Flooring Tile
Laundry Electric Dryer Hookup, Washer Hookup
Exterior
Garage Additional Parking
Garage Spaces 2.0
Fence Full, Vinyl
Pool None
Amenities Available Playground
Porch Covered, Front Porch, Patio, Porch, Screened
Total Parking Spaces 2
Private Pool No
Building
Lot Description Corner Lot
Sewer Public Sewer
Water Public
Architectural Style Traditional
New Construction No
Others
Tax ID 0200311010
Acceptable Financing Cash, Conventional, FHA, VA Loan
Listing Terms Cash, Conventional, FHA, VA Loan
Read Less Info
Want to know what your home might be worth? Contact us for a FREE valuation!

Our team is ready to help you sell your home for the highest possible price ASAP
Bought with ERA DAVIS & LINN

"My job is to find and attract mastery-based agents to the office, protect the culture, and make sure everyone is happy! "







