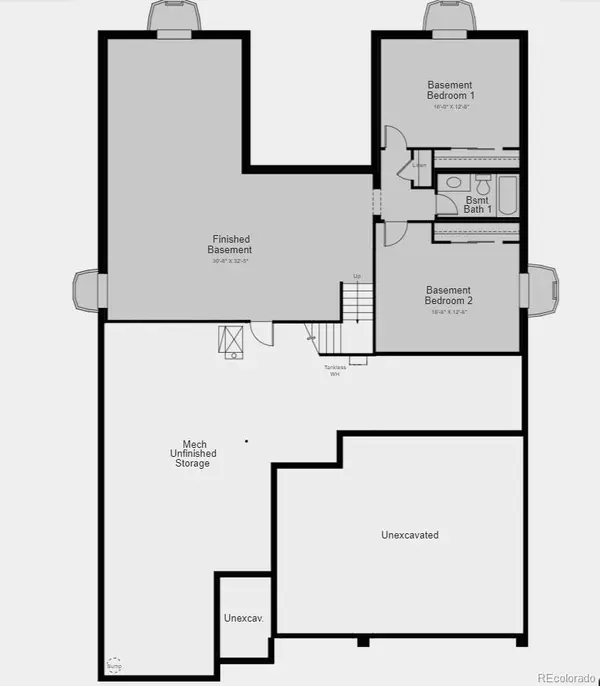$789,750
$824,990
4.3%For more information regarding the value of a property, please contact us for a free consultation.
5 Beds
4 Baths
3,800 SqFt
SOLD DATE : 09/27/2023
Key Details
Sold Price $789,750
Property Type Single Family Home
Sub Type Single Family Residence
Listing Status Sold
Purchase Type For Sale
Square Footage 3,800 sqft
Price per Sqft $207
Subdivision Trails At Crowfoot
MLS Listing ID 2589933
Sold Date 09/27/23
Style Urban Contemporary
Bedrooms 5
Full Baths 3
Three Quarter Bath 1
Condo Fees $100
HOA Fees $100/mo
HOA Y/N Yes
Abv Grd Liv Area 2,532
Originating Board recolorado
Year Built 2023
Annual Tax Amount $3,605
Tax Year 2022
Acres 0.24
Property Description
Ask about our special limited-time promotions on eligible homes! MLS#2589933. REPRESENTATIVE PHOTOS ADDED. Built by Taylor Morrison. August 2023 Completion! ~ The spectacular Eldora plan at Trails at Crowfoot is a 5 bedroom ranch style home with a finished basement and upgraded finishes and flooring throughout! Great location on an oversized lot that backs to the community park. Enter into the welcoming foyer and continue down the hall past the formal dining room into the open concept main living area. Feel at home in the large island kitchen, casual dining area, and gathering room with cozy fireplace. Sliding glass doors open out to the covered rear patio where you can enjoy the outdoors in comfort. An inviting guest bedroom with ensuite bath is located off the entry while the luxurious owner’s suite with a two walk-in closets and a spa-like bath rests at the back, creating a true retreat. In addition to another secondary bedroom on the main level, you'll find even more living space and 2 more bedrooms downstairs in the finished basement. Structural options include: Covered outdoor living patio, upgraded kitchen island, owner's bath 5 (shower & freestanding tub), finished basement with 2 bedrooms, shower at bath 2, 8'x12' sliding glass door with center-meet sliders, and traditional fireplace at gathering room.
Location
State CO
County Douglas
Zoning RES
Rooms
Basement Finished, Partial, Sump Pump
Main Level Bedrooms 3
Interior
Interior Features Kitchen Island, Open Floorplan, Pantry, Primary Suite, Quartz Counters, Walk-In Closet(s)
Heating Natural Gas
Cooling Central Air
Flooring Carpet, Laminate, Tile
Fireplaces Number 1
Fireplaces Type Gas Log, Great Room
Fireplace Y
Appliance Convection Oven, Dishwasher, Disposal, Down Draft, Microwave, Sump Pump, Tankless Water Heater
Laundry In Unit
Exterior
Exterior Feature Private Yard
Garage Concrete
Garage Spaces 3.0
Fence Partial
Roof Type Composition
Total Parking Spaces 3
Garage Yes
Building
Lot Description Master Planned, Sprinklers In Front
Sewer Public Sewer
Water Public
Level or Stories One
Structure Type Cement Siding, Stone
Schools
Elementary Schools Mountain View
Middle Schools Sagewood
High Schools Ponderosa
School District Douglas Re-1
Others
Senior Community No
Ownership Builder
Acceptable Financing Cash, Conventional, FHA, VA Loan
Listing Terms Cash, Conventional, FHA, VA Loan
Special Listing Condition None
Read Less Info
Want to know what your home might be worth? Contact us for a FREE valuation!

Our team is ready to help you sell your home for the highest possible price ASAP

© 2024 METROLIST, INC., DBA RECOLORADO® – All Rights Reserved
6455 S. Yosemite St., Suite 500 Greenwood Village, CO 80111 USA
Bought with MB JD AND ASSOCIATES

"My job is to find and attract mastery-based agents to the office, protect the culture, and make sure everyone is happy! "







