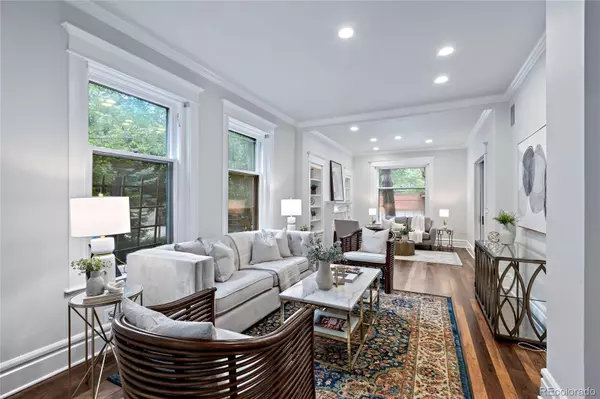$1,932,152
$2,100,000
8.0%For more information regarding the value of a property, please contact us for a free consultation.
5 Beds
5 Baths
3,935 SqFt
SOLD DATE : 09/28/2023
Key Details
Sold Price $1,932,152
Property Type Single Family Home
Sub Type Single Family Residence
Listing Status Sold
Purchase Type For Sale
Square Footage 3,935 sqft
Price per Sqft $491
Subdivision Cheesman Park
MLS Listing ID 7243679
Sold Date 09/28/23
Style Denver Square
Bedrooms 5
Full Baths 3
Half Baths 1
Three Quarter Bath 1
Condo Fees $900
HOA Fees $300/qua
HOA Y/N Yes
Abv Grd Liv Area 3,013
Originating Board recolorado
Year Built 1905
Annual Tax Amount $7,507
Tax Year 2022
Lot Size 2,178 Sqft
Acres 0.05
Property Description
Welcome to this stately historic home that has been beautifully updated yet retains many of its original details and classic charm. This Home was originally built in 1905 for Mr. David Abbot who lived in it until 1912. Later it was owned by Kholers of the Kholer - Mclister Paint Company. This beautiful historic home is located in a private enclave with a security gate & has it’s original details & finishes throughout including wood floors, high ceilings, a gracious living room with a fireplace, ceiling detail, formal dining room, and remodeled kitchen with high-end appliances. This home offers five bedrooms and five baths, including a primary suite featuring a fireplace and an exquisite marble shower, creating a spa-like atmosphere. The finished basement offers a 360 bottle wine cellar, media room and a bar, bedroom and bath. Host gatherings or unwind with friends and family in this well-appointed space. Additionally, this residence offers modern comforts such as two AC units, two furnaces, and two hot water heaters. With a 2 car attached garage, you'll have plenty of space for your vehicles and additional storage. Enjoy the convenience of this location, which offers all the amenities and charm of Cherry Creek without the hustle and bustle. Enjoy desirable Cheesman Park as your personal back yard, walking distance to all the fine restaurants and shops. Don't miss this opportunity to own a piece of Denver history combined with modern luxury. Come and experience the best of city living in this remarkable Cheesman Park residence. This is truly a must see to appreciate all the fine details and charm of this beautiful special home.
Location
State CO
County Denver
Zoning U-SU-C
Rooms
Basement Finished
Interior
Interior Features Built-in Features
Heating Forced Air, Natural Gas
Cooling Central Air
Flooring Carpet, Wood
Fireplaces Number 2
Fireplaces Type Bedroom, Living Room, Primary Bedroom
Fireplace Y
Appliance Dishwasher, Disposal, Microwave, Oven, Range, Refrigerator
Exterior
Parking Features Concrete
Garage Spaces 2.0
Fence Partial
Utilities Available Electricity Connected, Natural Gas Connected
Roof Type Composition
Total Parking Spaces 2
Garage Yes
Building
Lot Description Borders Public Land, Historical District, Level
Sewer Public Sewer
Water Public
Level or Stories Three Or More
Structure Type Brick, Frame
Schools
Elementary Schools Dora Moore
Middle Schools Morey
High Schools East
School District Denver 1
Others
Senior Community No
Ownership Individual
Acceptable Financing Cash, Conventional, Jumbo
Listing Terms Cash, Conventional, Jumbo
Special Listing Condition None
Read Less Info
Want to know what your home might be worth? Contact us for a FREE valuation!

Our team is ready to help you sell your home for the highest possible price ASAP

© 2024 METROLIST, INC., DBA RECOLORADO® – All Rights Reserved
6455 S. Yosemite St., Suite 500 Greenwood Village, CO 80111 USA
Bought with RE/MAX of Cherry Creek

"My job is to find and attract mastery-based agents to the office, protect the culture, and make sure everyone is happy! "







