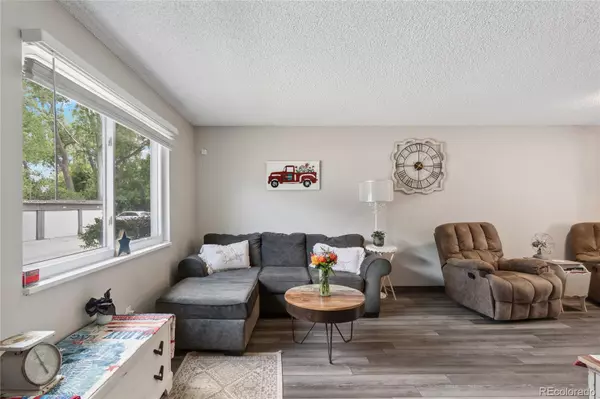$463,000
$469,500
1.4%For more information regarding the value of a property, please contact us for a free consultation.
3 Beds
3 Baths
1,847 SqFt
SOLD DATE : 09/29/2023
Key Details
Sold Price $463,000
Property Type Condo
Sub Type Condominium
Listing Status Sold
Purchase Type For Sale
Square Footage 1,847 sqft
Price per Sqft $250
Subdivision Highline Meadows
MLS Listing ID 3738346
Sold Date 09/29/23
Bedrooms 3
Full Baths 1
Half Baths 1
Three Quarter Bath 1
Condo Fees $440
HOA Fees $440/mo
HOA Y/N Yes
Abv Grd Liv Area 1,320
Originating Board recolorado
Year Built 1971
Annual Tax Amount $2,140
Tax Year 2022
Property Description
PRICE IMPROVEMENT - ATTENTION INVESTORS: IDENTICAL PROPERTY RENTING FOR $2700 MONTHLY!
Flowing with inviting serenity, this Highline Meadows townhome is a light-filled escape. Residents are welcomed into a spacious main layout showcasing all new engineered hardwood flooring. A wide picture window draws abundant natural light into a living area w/ room for both relaxing and entertaining. Delight in crafting new recipes in an updated kitchen boasting stainless steel appliances and abundant cabinetry. Serene lake views unfold from a vast window in a bright dining area. Three sizable bedrooms — two flaunting lake views — are complemented by three updated baths w/ modern fixtures. Entertainers delight in a finished walkout basement w/ a large rec room featuring a wet bar. Sliding glass doors open to an EXTENDED BACK PATIO w/ new privacy fencing and built-in garden boxes. A 2-CAR DETACHED GARAGE offers additional storage. Upgrades include a brand-new electrical panel and an updated plumbing system. Residents enjoy proximity to the High Line Canal Trail and visitor parking lot.
Location
State CO
County Arapahoe
Rooms
Basement Finished, Partial
Interior
Interior Features Ceiling Fan(s), Primary Suite
Heating Forced Air
Cooling Central Air
Flooring Carpet, Tile, Vinyl
Fireplace N
Appliance Dishwasher, Disposal, Microwave, Range, Refrigerator
Laundry In Unit
Exterior
Garage Spaces 2.0
Utilities Available Cable Available, Electricity Connected, Internet Access (Wired), Natural Gas Connected, Phone Available
View Lake
Roof Type Composition
Total Parking Spaces 2
Garage No
Building
Sewer Public Sewer
Water Public
Level or Stories Two
Structure Type Cement Siding, Stucco
Schools
Elementary Schools Hopkins
Middle Schools Powell
High Schools Heritage
School District Littleton 6
Others
Senior Community No
Ownership Individual
Acceptable Financing Cash, Conventional, FHA, Other, VA Loan
Listing Terms Cash, Conventional, FHA, Other, VA Loan
Special Listing Condition None
Read Less Info
Want to know what your home might be worth? Contact us for a FREE valuation!

Our team is ready to help you sell your home for the highest possible price ASAP

© 2024 METROLIST, INC., DBA RECOLORADO® – All Rights Reserved
6455 S. Yosemite St., Suite 500 Greenwood Village, CO 80111 USA
Bought with Your Castle Real Estate Inc

"My job is to find and attract mastery-based agents to the office, protect the culture, and make sure everyone is happy! "







