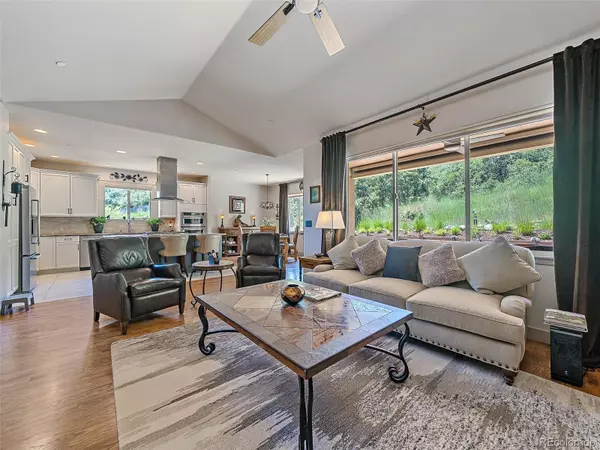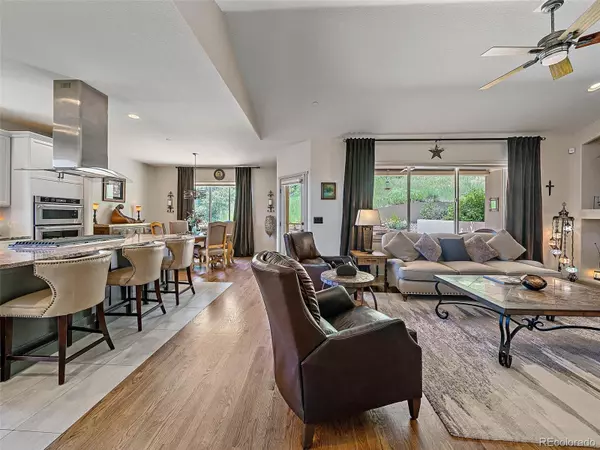$785,000
$850,000
7.6%For more information regarding the value of a property, please contact us for a free consultation.
2 Beds
3 Baths
2,814 SqFt
SOLD DATE : 09/29/2023
Key Details
Sold Price $785,000
Property Type Condo
Sub Type Condominium
Listing Status Sold
Purchase Type For Sale
Square Footage 2,814 sqft
Price per Sqft $278
Subdivision Roxborough Park
MLS Listing ID 3910104
Sold Date 09/29/23
Style Contemporary
Bedrooms 2
Full Baths 1
Half Baths 1
Three Quarter Bath 1
Condo Fees $2,275
HOA Fees $189/ann
HOA Y/N Yes
Abv Grd Liv Area 1,660
Originating Board recolorado
Year Built 2008
Annual Tax Amount $3,004
Tax Year 2022
Property Description
This spectacular home, located in the desirable Roxborough Park Community backs & sides open space & has been tastefully updated throughout! Some of the fantastic finishes include new hardwood floors, custom blinds & door hardware, custom cast iron heat registers & new interior paint. The new kitchen is complete with custom painted cabinets, granite counter tops, a grand island with a 5-burner gas cook top & vent hood. New stainless appliances include the refrigerator, dishwasher, oven, microwave & beautiful under cabinet lighting! The spacious nook walks out to a beautiful patio backing the open space & has custom motorized sun shades, new flagstone pavers & a ceiling fan. Exceptional landscape lighting creates an amazing ambience while enjoying the most beautiful sunsets! The great room looks out to the mesmerizing open space. The gorgeous floor to ceiling stone gas fireplace and the vaulted ceilings give this room just the right feel. The main floor is also host to a powder bath, formal dining room & a study which could serve as a bedroom simply by adding an armoire! The large, privately located primary suite is comprised of a deep jetted tub, dual sinks, a lovely shower, heated towel bars and ample closet space! There are beautiful views from the primary suite as well! The fantastic finished basement boasts a custom sliding barn door, porcelain floors, large family room & exercise area. There is also a guest bedroom, full bath, a nice laundry room & a great storage area! This low maintenance, paired housing end unit has a 2-car garage with beautiful custom floor coating, a Wi-Fi garage door opener and textured & painted walls! The stucco exterior & tile roof, maintained by the HOA, place the final polish on this magnificent home!
Location
State CO
County Douglas
Rooms
Basement Finished, Walk-Out Access
Main Level Bedrooms 1
Interior
Interior Features Breakfast Nook, Built-in Features, Ceiling Fan(s), Eat-in Kitchen, Entrance Foyer, Five Piece Bath, Granite Counters, High Ceilings, High Speed Internet, Jet Action Tub, Kitchen Island, Open Floorplan, Pantry, Primary Suite, Utility Sink, Vaulted Ceiling(s), Walk-In Closet(s)
Heating Forced Air
Cooling Central Air
Flooring Tile, Wood
Fireplaces Number 1
Fireplaces Type Gas Log, Great Room
Fireplace Y
Appliance Cooktop, Dishwasher, Disposal, Dryer, Gas Water Heater, Microwave, Oven, Range Hood, Refrigerator, Self Cleaning Oven, Washer
Exterior
Exterior Feature Garden, Lighting
Garage Concrete, Dry Walled, Finished, Floor Coating, Smart Garage Door
Garage Spaces 2.0
Utilities Available Electricity Connected, Natural Gas Connected
View Mountain(s)
Roof Type Concrete
Total Parking Spaces 2
Garage Yes
Building
Lot Description Corner Lot, Landscaped, Master Planned, Open Space
Sewer Public Sewer
Water Public
Level or Stories Two
Structure Type Frame, Stucco
Schools
Elementary Schools Roxborough
Middle Schools Ranch View
High Schools Thunderridge
School District Douglas Re-1
Others
Senior Community No
Ownership Individual
Acceptable Financing Cash, Conventional, Jumbo, VA Loan
Listing Terms Cash, Conventional, Jumbo, VA Loan
Special Listing Condition None
Pets Description Cats OK, Dogs OK
Read Less Info
Want to know what your home might be worth? Contact us for a FREE valuation!

Our team is ready to help you sell your home for the highest possible price ASAP

© 2024 METROLIST, INC., DBA RECOLORADO® – All Rights Reserved
6455 S. Yosemite St., Suite 500 Greenwood Village, CO 80111 USA
Bought with LIV Sotheby's International Realty

"My job is to find and attract mastery-based agents to the office, protect the culture, and make sure everyone is happy! "







