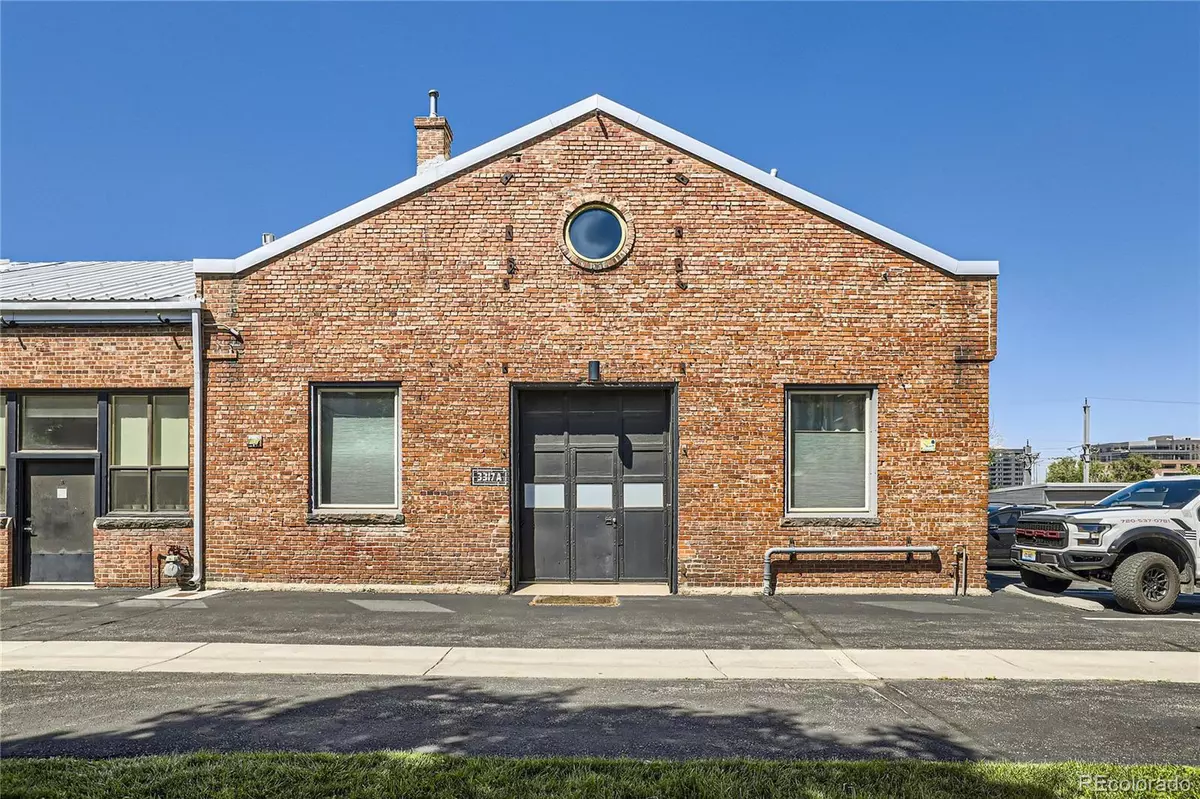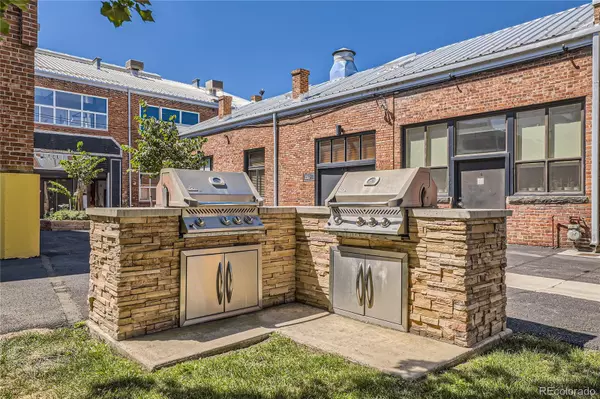$1,054,000
$1,200,000
12.2%For more information regarding the value of a property, please contact us for a free consultation.
2 Beds
3 Baths
2,700 SqFt
SOLD DATE : 09/29/2023
Key Details
Sold Price $1,054,000
Property Type Condo
Sub Type Condominium
Listing Status Sold
Purchase Type For Sale
Square Footage 2,700 sqft
Price per Sqft $390
Subdivision Rino
MLS Listing ID 9332657
Sold Date 09/29/23
Style Loft
Bedrooms 2
Full Baths 1
Three Quarter Bath 1
Condo Fees $600
HOA Fees $600/mo
HOA Y/N Yes
Abv Grd Liv Area 2,700
Originating Board recolorado
Year Built 1909
Annual Tax Amount $5,273
Tax Year 2022
Property Description
Welcome to your beautifully updated iconic, ground level, END UNIT Denver loft in the highly desirable, historical Silver Square Lofts. This large space is extremely flexible and adaptable to your live/work needs and also includes 3 Deeded, Reserved Parking Spaces AND 1 Detached Garage! NEWLY REPLACED LUXURY DOUBLE PANED WINDOWS WITH SWING IN FEATURES!! Walk into your dream loft and enjoy the industrial/modern feel with soaring ceilings, concrete floors, exposed brick and original turn of the century industrial remnants. Entertain your friends and family in your chef's kitchen with high end industrial appliances, gas range and hood unit with an oversized kitchen island that is part of the open kitchen/dining room/living room floor plan. Your loft also features a MAIN LEVEL BEDROOM/BATHROOM with a sauna for your evening relaxation. Walk upstairs to your primary suite with 5 piece bath, glass block walled shower, oversized walk in closet and primary bedroom. There are two additional bonus rooms (one upstairs and one downstairs) that could be used as an additional non conforming bedroom, office space or flex space. The community is gated and features a beautifully landscaped, private greenspace/courtyard in front of your doorstep with a grilling area and furnished seating areas. This home provides you a feeling a privacy as well as a feeling of exclusivity due to the uniqueness of the beautiful original architecture and luxurious upgrades. You are walking distance to the A-Line Light Rail (Direct to Airport or Union Station), trendy restaurants and bars as well as biking trails. This property is being sold as is and is also labeled as "3317A."
Location
State CO
County Denver
Zoning PUD
Rooms
Main Level Bedrooms 1
Interior
Interior Features Butcher Counters, Entrance Foyer, Five Piece Bath, Kitchen Island, Open Floorplan, Primary Suite, Sauna, Smoke Free, Steel Counters, Walk-In Closet(s)
Heating Radiant
Cooling Evaporative Cooling
Flooring Carpet, Concrete
Fireplaces Number 1
Fireplaces Type Gas Log
Fireplace Y
Appliance Cooktop, Dishwasher, Disposal, Dryer, Gas Water Heater, Oven, Range, Range Hood, Refrigerator, Washer
Laundry In Unit
Exterior
Exterior Feature Balcony
Garage Spaces 1.0
Roof Type Metal
Total Parking Spaces 4
Garage No
Building
Lot Description Landscaped, Open Space
Foundation Slab
Sewer Public Sewer
Water Public
Level or Stories Two
Structure Type Brick
Schools
Elementary Schools Gilpin
Middle Schools Wyatt
High Schools Manual
School District Denver 1
Others
Senior Community No
Ownership Individual
Acceptable Financing Cash, Conventional, Jumbo
Listing Terms Cash, Conventional, Jumbo
Special Listing Condition None
Pets Description Cats OK, Dogs OK
Read Less Info
Want to know what your home might be worth? Contact us for a FREE valuation!

Our team is ready to help you sell your home for the highest possible price ASAP

© 2024 METROLIST, INC., DBA RECOLORADO® – All Rights Reserved
6455 S. Yosemite St., Suite 500 Greenwood Village, CO 80111 USA
Bought with NON MLS PARTICIPANT

"My job is to find and attract mastery-based agents to the office, protect the culture, and make sure everyone is happy! "







