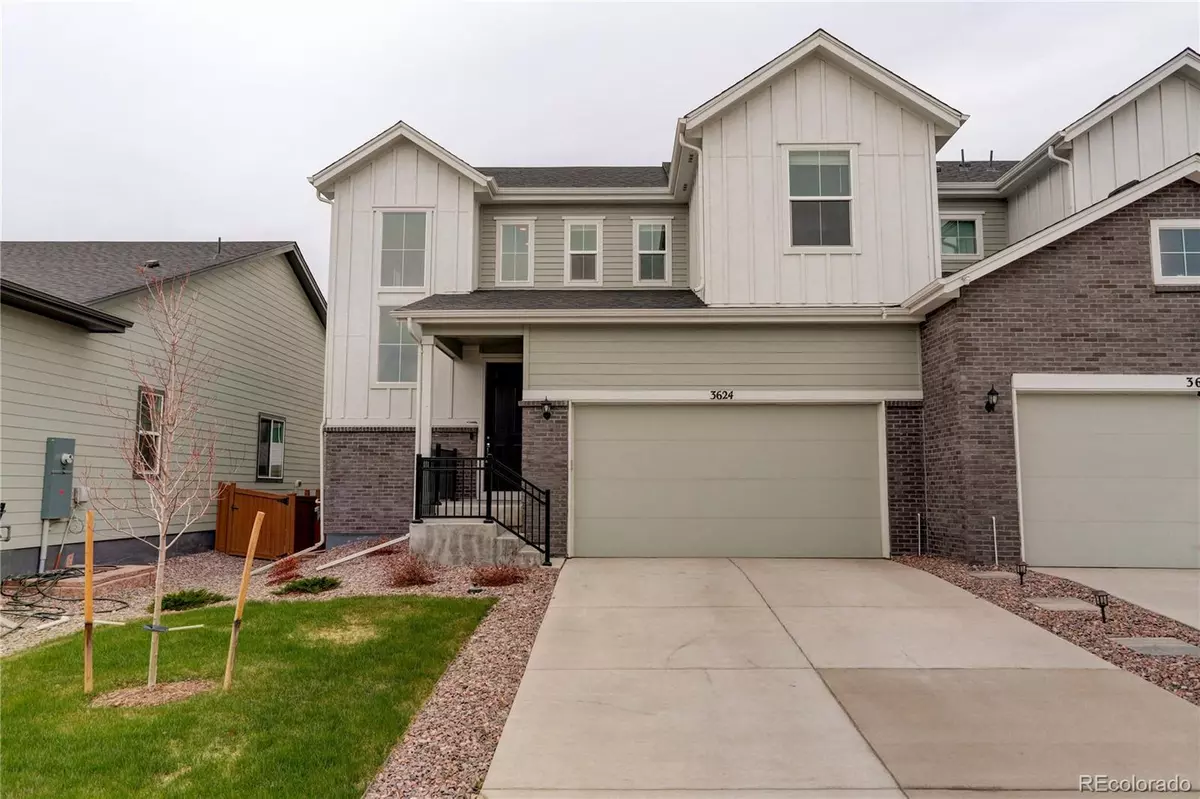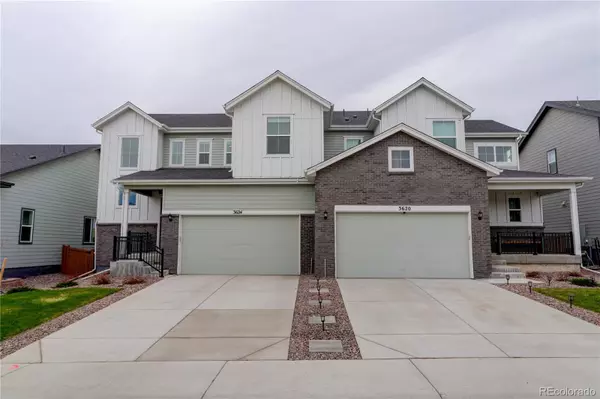$608,000
$609,900
0.3%For more information regarding the value of a property, please contact us for a free consultation.
4 Beds
4 Baths
2,600 SqFt
SOLD DATE : 10/06/2023
Key Details
Sold Price $608,000
Property Type Single Family Home
Sub Type Single Family Residence
Listing Status Sold
Purchase Type For Sale
Square Footage 2,600 sqft
Price per Sqft $233
Subdivision Terrain
MLS Listing ID 3655664
Sold Date 10/06/23
Style Contemporary
Bedrooms 4
Full Baths 2
Half Baths 1
Three Quarter Bath 1
Condo Fees $245
HOA Fees $81/qua
HOA Y/N Yes
Abv Grd Liv Area 1,849
Originating Board recolorado
Year Built 2022
Annual Tax Amount $1,268
Tax Year 2022
Lot Size 4,356 Sqft
Acres 0.1
Property Description
MOVE-IN READY!!! A paired home by Tripointe on the Mesa West of Old Town Castle Rock surrounded by natural beauty; take in the scenic views of the foothills every time you make your way home! This property is surrounded by newly constructed homes in a quiet development and has access to the Douglas County school district. Home has 4 bedrooms, many of which can be converted into an office for work from home scenarios. The open floor plan on the main level is perfect for gatherings or entertaining guests! This house enjoys a surplus of natural light - perfect for plant lovers! Kitchen holds modern appliances and pristine finishes. Long trips to the grocery store are a thing of the past with King Soopers just a few minutes away! Home is a quick jaunt to the highway with easy access south to Colorado Springs or North to Denver. Feel like grabbing a libation or great food? Take a quick trip down the hill and enjoy the fine establishments Castle Rock has to offer. For adventurers and active lifestyles, this home is situated roughly ten minutes from Castlewood Canyon State Park and Matney disc golf course. Property truly provides access to everything necessary for an active, convenient and functional living experience. Welcome home!
Location
State CO
County Douglas
Rooms
Basement Bath/Stubbed, Crawl Space, Finished, Sump Pump
Interior
Interior Features Eat-in Kitchen, High Ceilings, Kitchen Island, Open Floorplan, Pantry, Primary Suite, Quartz Counters, Smoke Free
Heating Forced Air, Natural Gas
Cooling Central Air
Flooring Carpet, Laminate, Vinyl
Fireplace N
Appliance Dishwasher, Disposal, Microwave, Oven, Range, Refrigerator, Self Cleaning Oven, Sump Pump
Laundry In Unit
Exterior
Exterior Feature Private Yard
Garage Spaces 2.0
Fence Partial
Utilities Available Cable Available, Electricity Available, Electricity Connected, Natural Gas Available, Natural Gas Connected
Roof Type Composition
Total Parking Spaces 2
Garage Yes
Building
Lot Description Landscaped
Foundation Concrete Perimeter, Slab
Sewer Public Sewer
Water Public
Level or Stories Two
Structure Type Brick, Frame, Wood Siding
Schools
Elementary Schools Sage Canyon
Middle Schools Mesa
High Schools Douglas County
School District Douglas Re-1
Others
Senior Community No
Ownership Corporation/Trust
Acceptable Financing Cash, Conventional, FHA, VA Loan
Listing Terms Cash, Conventional, FHA, VA Loan
Special Listing Condition None
Read Less Info
Want to know what your home might be worth? Contact us for a FREE valuation!

Our team is ready to help you sell your home for the highest possible price ASAP

© 2024 METROLIST, INC., DBA RECOLORADO® – All Rights Reserved
6455 S. Yosemite St., Suite 500 Greenwood Village, CO 80111 USA
Bought with Coldwell Banker Realty 18

"My job is to find and attract mastery-based agents to the office, protect the culture, and make sure everyone is happy! "







