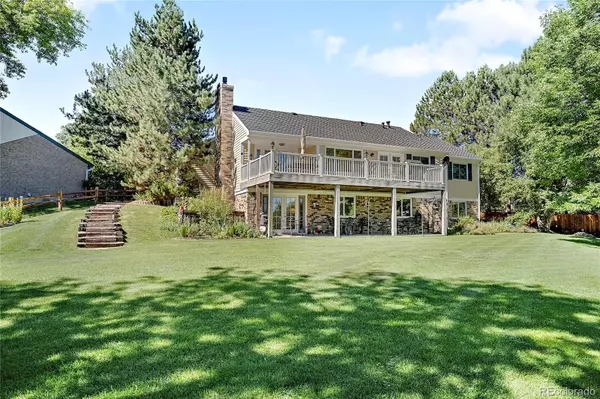$825,000
$850,000
2.9%For more information regarding the value of a property, please contact us for a free consultation.
5 Beds
3 Baths
2,543 SqFt
SOLD DATE : 10/13/2023
Key Details
Sold Price $825,000
Property Type Single Family Home
Sub Type Single Family Residence
Listing Status Sold
Purchase Type For Sale
Square Footage 2,543 sqft
Price per Sqft $324
Subdivision Homestead In The Willows
MLS Listing ID 4876644
Sold Date 10/13/23
Style Traditional
Bedrooms 5
Full Baths 1
Half Baths 1
Three Quarter Bath 1
Condo Fees $1,543
HOA Fees $128/ann
HOA Y/N Yes
Abv Grd Liv Area 1,388
Originating Board recolorado
Year Built 1976
Annual Tax Amount $3,164
Tax Year 2022
Lot Size 0.340 Acres
Acres 0.34
Property Description
Welcome to one of the best lots in Homestead in the Willows. At the end of a cul-de-sac and featuring one of the best yards in the neighborhood, you’ll love the privacy, garden areas, and huge upper-level deck. This home has been lovingly cared for by the current owners for over 20 years. Walking in the front door, you’re greeted by gleaming hardwood floors and views that make you feel like you’re in a treehouse. The large family room Is the perfect place for lounging while the large dining room has views to the backyard and ample space to host a large gathering. The kitchen is nicely updated with a kitchen island, double oven range, and a new microwave. The main floor primary suite has plenty of room for a king size bed and offers a walk-in closet and ensuite bathroom. The office is next to the primary suite and can also be used as a bedroom if needed. The walk-out basement is a dream with large windows, and plenty of room. The family room features a gas-insert fireplace and plenty of room for games, media, and a wet bar! 3 more bedrooms and a full bathroom complete the space. You’ll love the large, unfinished storage area which also houses the laundry room. The backyard is a paradise – one of the largest lots in the neighborhood you’ll love the privacy and expansiveness. A large shed for all your needs is essential and the flower beds and garden areas are all irrigated with drip lines. This home has been lovingly maintained and is ready for your personal touches. Walking distance to the Willow Springs Open Space, Homestead Elementary, 3 pools and tennis courts, and plenty of parks and playgrounds, this is a home you don’t want to miss.
Location
State CO
County Arapahoe
Rooms
Basement Finished, Full, Walk-Out Access
Main Level Bedrooms 2
Interior
Interior Features Breakfast Nook, Ceiling Fan(s), Eat-in Kitchen, Kitchen Island, Pantry, Walk-In Closet(s)
Heating Forced Air
Cooling Central Air
Flooring Carpet, Tile, Wood
Fireplaces Number 1
Fireplaces Type Family Room, Gas, Insert
Fireplace Y
Appliance Dishwasher, Dryer, Microwave, Oven, Range, Refrigerator, Washer
Exterior
Exterior Feature Gas Grill, Private Yard
Parking Features Concrete
Garage Spaces 2.0
Roof Type Composition
Total Parking Spaces 2
Garage Yes
Building
Lot Description Level
Foundation Slab
Sewer Public Sewer
Water Public
Level or Stories One
Structure Type Brick, Frame, Wood Siding
Schools
Elementary Schools Homestead
Middle Schools West
High Schools Cherry Creek
School District Cherry Creek 5
Others
Senior Community No
Ownership Corporation/Trust
Acceptable Financing Cash, Conventional, FHA, Other, VA Loan
Listing Terms Cash, Conventional, FHA, Other, VA Loan
Special Listing Condition None
Read Less Info
Want to know what your home might be worth? Contact us for a FREE valuation!

Our team is ready to help you sell your home for the highest possible price ASAP

© 2024 METROLIST, INC., DBA RECOLORADO® – All Rights Reserved
6455 S. Yosemite St., Suite 500 Greenwood Village, CO 80111 USA
Bought with Coldwell Banker Realty 24

"My job is to find and attract mastery-based agents to the office, protect the culture, and make sure everyone is happy! "







