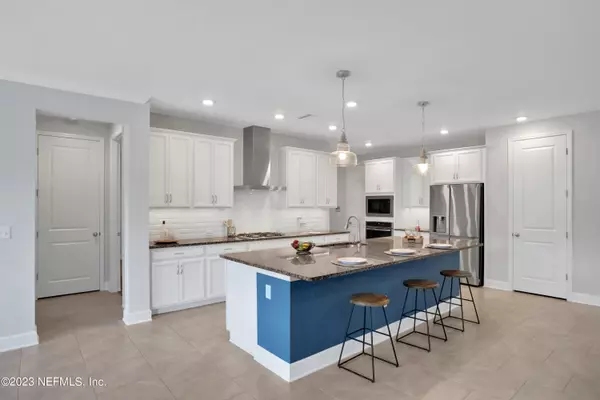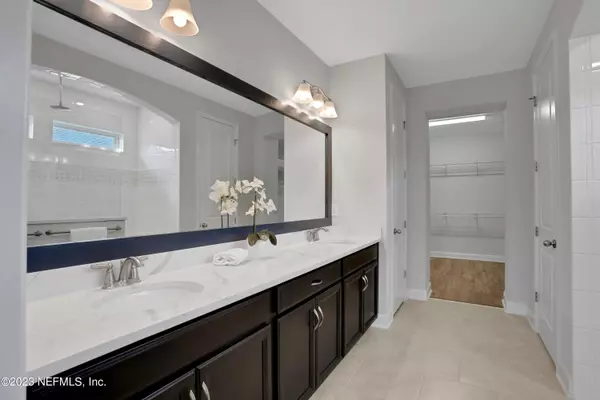$620,000
$635,000
2.4%For more information regarding the value of a property, please contact us for a free consultation.
4 Beds
3 Baths
2,493 SqFt
SOLD DATE : 10/25/2023
Key Details
Sold Price $620,000
Property Type Single Family Home
Sub Type Single Family Residence
Listing Status Sold
Purchase Type For Sale
Square Footage 2,493 sqft
Price per Sqft $248
Subdivision Oxford Estates
MLS Listing ID 1240386
Sold Date 10/25/23
Style Traditional
Bedrooms 4
Full Baths 2
Half Baths 1
HOA Fees $93/ann
HOA Y/N Yes
Originating Board realMLS (Northeast Florida Multiple Listing Service)
Year Built 2019
Lot Dimensions 83'X155'
Property Description
Welcome to your dream home! This magnificent, like-new David Weekley home offers the perfect combination of modern elegance and spacious living. Nestled in the gated neighborhood of Oxford Estates, this 4 bedroom, 2.5 bath haven boasts a plethora of luxurious features all while having a very low HOA fee and no CDD fee!
The open concept living with tray ceilings creates a grand atmosphere that is perfect for entertaining guests. The large gourmet kitchen showcases custom backsplash as well as a massive kitchen island providing ample space for all your culinary needs and additional seating. With the kitchen overlooking the living room and dining nook, your guests will flow seamlessly through this massive space.
The owner's suite is a true retreat with tray ceilings, large windows, a huge shower as well as a massive walk-in closet. On the other side of the house, two of the bedrooms are connected by a well-appointed Jack and Jill bathroom. Currently utilized as a sprawling playroom, the fourth bedroom with french doors offers flexibility to cater to your specific needs, whether it be a home gym, office, or a guest bedroom. The half bath is nestled right next to it.
Outside, enjoy relaxing on the custom pavered patio by the fire pit. With over .25 acres of land, there is still plenty of room for a pool. New landscaping has just been installed, so privacy will be of no concern. Oxford Estates is one of the few communities that boasts estate sized lots of 83 feet! Don't miss the opportunity to make this property your own and experience the joys of a lavish lifestyle in a serene setting. Schedule a showing today! The Tesla charging station remains as well in the 3 car garage!
Location
State FL
County St. Johns
Community Oxford Estates
Area 301-Julington Creek/Switzerland
Direction From 95 Take County Rd 210 west, Right on Longleaf Pines Parkway, Right on Oxbridge Way, enter through gate, home is on the right.
Interior
Interior Features Breakfast Bar, Eat-in Kitchen, Entrance Foyer, Pantry, Primary Bathroom - Shower No Tub, Primary Downstairs, Walk-In Closet(s)
Heating Central, Other
Cooling Central Air
Flooring Tile, Vinyl
Laundry Electric Dryer Hookup, Washer Hookup
Exterior
Garage Additional Parking
Garage Spaces 3.0
Fence Back Yard, Vinyl
Pool Community
Utilities Available Cable Connected, Natural Gas Available
Amenities Available Clubhouse, Jogging Path, Playground
Waterfront No
Roof Type Shingle
Porch Covered, Front Porch, Patio
Total Parking Spaces 3
Private Pool No
Building
Sewer Public Sewer
Water Public
Architectural Style Traditional
Structure Type Fiber Cement
New Construction No
Schools
Elementary Schools Cunningham Creek
Middle Schools Switzerland Point
High Schools Bartram Trail
Others
Tax ID 0023960520
Acceptable Financing Cash, Conventional, FHA, VA Loan
Listing Terms Cash, Conventional, FHA, VA Loan
Read Less Info
Want to know what your home might be worth? Contact us for a FREE valuation!

Our team is ready to help you sell your home for the highest possible price ASAP
Bought with TPR REAL ESTATE GROUP INC

"My job is to find and attract mastery-based agents to the office, protect the culture, and make sure everyone is happy! "







