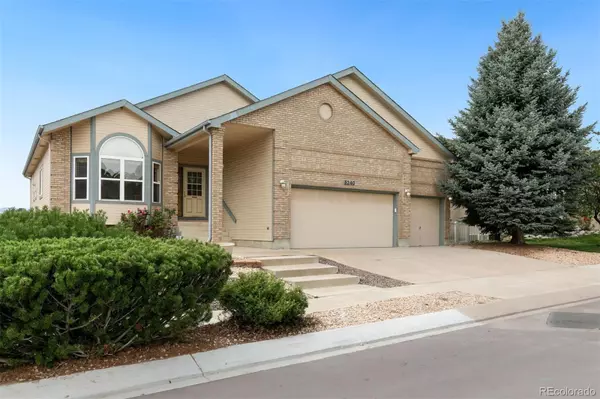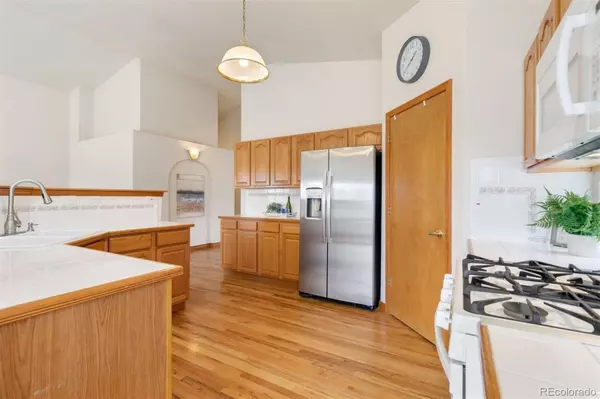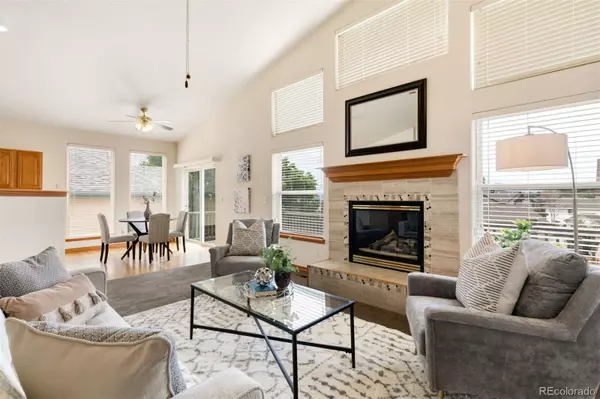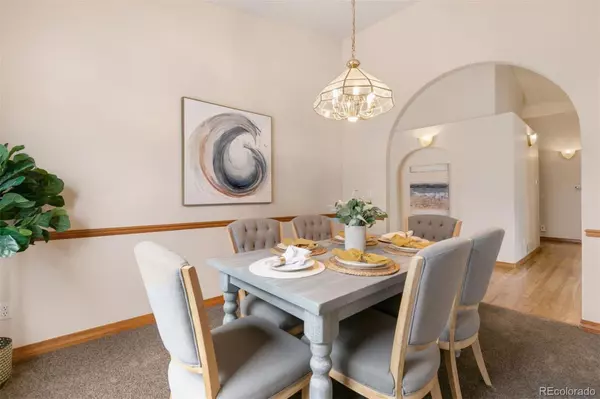$530,000
$550,000
3.6%For more information regarding the value of a property, please contact us for a free consultation.
3 Beds
3 Baths
2,849 SqFt
SOLD DATE : 10/31/2023
Key Details
Sold Price $530,000
Property Type Single Family Home
Sub Type Single Family Residence
Listing Status Sold
Purchase Type For Sale
Square Footage 2,849 sqft
Price per Sqft $186
Subdivision Dakota Ridge
MLS Listing ID 4298560
Sold Date 10/31/23
Bedrooms 3
Full Baths 2
Half Baths 1
Condo Fees $390
HOA Fees $32/ann
HOA Y/N Yes
Abv Grd Liv Area 1,689
Originating Board recolorado
Year Built 1998
Annual Tax Amount $1,866
Tax Year 2022
Lot Size 7,840 Sqft
Acres 0.18
Property Description
This lovely home presents a wonderful opportunity to live in the Dakota Ridge neighborhood in the North/East community of Colorado Springs. A 3-bedroom, 3-bathroom, 3-car garage with a ranch-style floor plan offers true main-level living. The main level has a wonderful open concept between the kitchen and living room providing a spacious great room feel, with a separate dining room just steps from the kitchen. The primary suite provides an adjoining 5-piece bathroom and large walk-in closet. A separate, private office space overlooks the front yard, while majestic mountain and Pikes Peak views abound from the back deck. The finished, walk-out basement boasts two bedrooms, a full bathroom and a wet bar. A nearby neighborhood park is equipped with tennis/pickle ball courts and a swimming pool. Convenience surrounds this neighborhood with easy access to parks, schools, shopping and restaurants!
Location
State CO
County El Paso
Zoning PUD AO
Rooms
Basement Partial
Main Level Bedrooms 1
Interior
Interior Features Breakfast Nook, Ceiling Fan(s), Central Vacuum, Eat-in Kitchen, Five Piece Bath, High Ceilings, High Speed Internet, Pantry, Tile Counters, Vaulted Ceiling(s), Walk-In Closet(s), Wet Bar
Heating Forced Air, Natural Gas
Cooling Central Air, Other
Flooring Carpet, Tile, Wood
Fireplaces Number 2
Fireplaces Type Basement, Family Room, Gas, Living Room
Fireplace Y
Appliance Dishwasher, Disposal, Dryer, Gas Water Heater, Microwave, Refrigerator, Self Cleaning Oven, Sump Pump, Washer
Exterior
Exterior Feature Balcony
Garage 220 Volts, Concrete, Heated Garage
Garage Spaces 3.0
Fence Partial
Utilities Available Cable Available, Electricity Connected, Natural Gas Connected
View Mountain(s)
Roof Type Composition
Total Parking Spaces 3
Garage Yes
Building
Lot Description Landscaped, Sloped
Foundation Concrete Perimeter
Sewer Public Sewer
Water Public
Level or Stories One
Structure Type Brick,Frame,Wood Siding
Schools
Elementary Schools Martinez
Middle Schools Jenkins
High Schools Doherty
School District Colorado Springs 11
Others
Senior Community No
Ownership Individual
Acceptable Financing Cash, Conventional, FHA, VA Loan
Listing Terms Cash, Conventional, FHA, VA Loan
Special Listing Condition None
Read Less Info
Want to know what your home might be worth? Contact us for a FREE valuation!

Our team is ready to help you sell your home for the highest possible price ASAP

© 2024 METROLIST, INC., DBA RECOLORADO® – All Rights Reserved
6455 S. Yosemite St., Suite 500 Greenwood Village, CO 80111 USA
Bought with Better Homes & Gardens Real Estate - Kenney & Co.

"My job is to find and attract mastery-based agents to the office, protect the culture, and make sure everyone is happy! "







