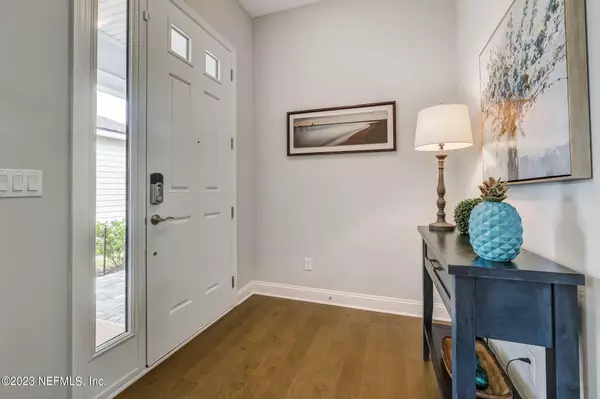$527,900
$524,900
0.6%For more information regarding the value of a property, please contact us for a free consultation.
2 Beds
2 Baths
1,811 SqFt
SOLD DATE : 11/09/2023
Key Details
Sold Price $527,900
Property Type Single Family Home
Sub Type Single Family Residence
Listing Status Sold
Purchase Type For Sale
Square Footage 1,811 sqft
Price per Sqft $291
Subdivision Watersong At Rivertown
MLS Listing ID 1251128
Sold Date 11/09/23
Style Flat
Bedrooms 2
Full Baths 2
HOA Fees $130/mo
HOA Y/N Yes
Originating Board realMLS (Northeast Florida Multiple Listing Service)
Year Built 2021
Property Description
MULTIPLE OFFERS. Highest & Best due 5pm 10/13. Charming 2-bedroom, 2-bath with a flex space in Watersong @ Rivertown is move in ready. This Lane model boasts engineered wood floors, upgraded cabinets w/ under and above cabinet lighting, quartz countertops, beverage station with refrig, and a modern open layout. Benefit from the versatile office/den, and roomy secondary bedroom and bath. The primary suite dazzles with its spa-like shower and spacious closet leading directly to a cabinet-filled laundry room. Outside, the extra large screened lanai provides views of the preserve and a hint of the lake, complemented by a fenced yard and extra garage storage bay. Ideally positioned on a more private street opposite a park and near amenities and dog park. Other features include water softener & gutters.
Location
State FL
County St. Johns
Community Watersong At Rivertown
Area 302-Orangedale Area
Direction I 95 to CR 210 W to L onto CR 244 to Rt onto Keystone Corners Blvd to L onto Mistflower Dr. go through the gate to Rt onto Juniper Hills Dr. to Rt onto Hoptree Pl.
Interior
Interior Features Breakfast Bar, Eat-in Kitchen, Entrance Foyer, Kitchen Island, Primary Bathroom - Shower No Tub, Walk-In Closet(s)
Heating Central
Cooling Central Air
Flooring Vinyl, Wood
Exterior
Garage Attached, Garage, Garage Door Opener
Garage Spaces 2.0
Fence Back Yard
Pool Community, None
Utilities Available Natural Gas Available
Amenities Available Clubhouse, Fitness Center, Jogging Path, Tennis Court(s)
Waterfront No
Waterfront Description Waterfront Community
View Protected Preserve
Porch Patio
Total Parking Spaces 2
Private Pool No
Building
Lot Description Sprinklers In Front, Sprinklers In Rear
Sewer Public Sewer
Water Public
Architectural Style Flat
Structure Type Fiber Cement
New Construction No
Others
Senior Community Yes
Tax ID 0007211020
Acceptable Financing Cash, Conventional, FHA, VA Loan
Listing Terms Cash, Conventional, FHA, VA Loan
Read Less Info
Want to know what your home might be worth? Contact us for a FREE valuation!

Our team is ready to help you sell your home for the highest possible price ASAP
Bought with KELLER WILLIAMS REALTY ATLANTIC PARTNERS SOUTHSIDE

"My job is to find and attract mastery-based agents to the office, protect the culture, and make sure everyone is happy! "







