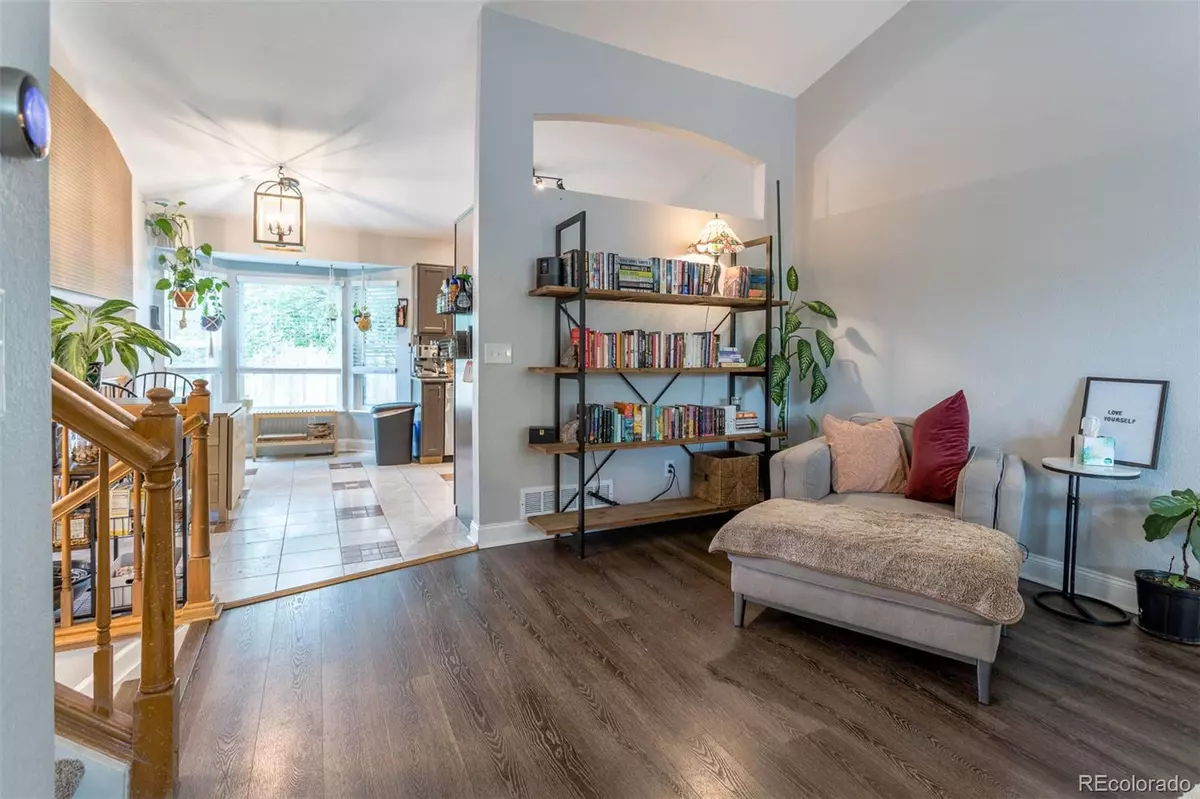$491,000
$530,000
7.4%For more information regarding the value of a property, please contact us for a free consultation.
3 Beds
3 Baths
2,737 SqFt
SOLD DATE : 11/29/2023
Key Details
Sold Price $491,000
Property Type Single Family Home
Sub Type Single Family Residence
Listing Status Sold
Purchase Type For Sale
Square Footage 2,737 sqft
Price per Sqft $179
Subdivision Wright Farms
MLS Listing ID 4766239
Sold Date 11/29/23
Style Contemporary
Bedrooms 3
Full Baths 2
HOA Y/N No
Abv Grd Liv Area 2,073
Originating Board recolorado
Year Built 1996
Annual Tax Amount $3,434
Tax Year 2022
Lot Size 5,662 Sqft
Acres 0.13
Property Description
This home has been updated lovingly by its owners, with new carpet, luxury vinyl plank flooring, windows, and paint in 2019 and a high efficiency smart system and a whole house UV air purification system installed in 2022. The outdoor areas have also been refreshed with a new patio, shed, breezeways, and irrigation system installed in 2022. Enter in to a comfortable living area with vaulted ceilings, which can be used as an office, reading room, or formal dining room, followed by the kitchen with updated appliances and an eating nook. The sunken living room has an upgraded fireplace feature and is the epitome of coziness. There are three bedrooms on the second floor, including a sizable primary bedroom with an ensuite 5-piece bathroom. The basement is finished and can be used as an office space, workout area, storage, or additional living space. The large backyard is perfect for gardening and also serves as an excellent entertaining space. This house is also perfect for homeowners with an RV or small boat - there is a third spot off of the garage for additional parking. Security cameras and smart thermostat are also included. Minutes from grocery stores and coffee shops and near public transit - also close to the Eastlake Trail entrance! A home inspection has been performed on behalf of the sellers, no major health and safety concerns were reported. This home will be sold as-is.
Location
State CO
County Adams
Zoning P-U-D
Rooms
Basement Finished, Sump Pump
Interior
Interior Features Breakfast Nook, Ceiling Fan(s), Five Piece Bath, High Ceilings, High Speed Internet, Primary Suite, Radon Mitigation System, Smoke Free
Heating Forced Air, Natural Gas
Cooling Central Air
Flooring Carpet, Wood
Fireplaces Number 1
Fireplaces Type Family Room
Fireplace Y
Appliance Dishwasher, Disposal, Gas Water Heater, Microwave, Oven, Range, Refrigerator, Sump Pump
Laundry In Unit
Exterior
Exterior Feature Private Yard
Garage Asphalt, Driveway-Gravel
Garage Spaces 2.0
Fence Full
Utilities Available Cable Available, Electricity Available, Electricity Connected, Internet Access (Wired)
Roof Type Composition
Total Parking Spaces 3
Garage Yes
Building
Lot Description Landscaped, Near Public Transit, Sprinklers In Rear
Foundation Slab
Sewer Public Sewer
Water Public
Level or Stories Multi/Split
Structure Type Frame,Wood Siding
Schools
Elementary Schools Glacier Peak
Middle Schools Shadow Ridge
High Schools Horizon
School District Adams 12 5 Star Schl
Others
Senior Community No
Ownership Individual
Acceptable Financing Cash, Conventional, FHA, VA Loan
Listing Terms Cash, Conventional, FHA, VA Loan
Special Listing Condition None
Read Less Info
Want to know what your home might be worth? Contact us for a FREE valuation!

Our team is ready to help you sell your home for the highest possible price ASAP

© 2024 METROLIST, INC., DBA RECOLORADO® – All Rights Reserved
6455 S. Yosemite St., Suite 500 Greenwood Village, CO 80111 USA
Bought with Main Street Renewal LLC

"My job is to find and attract mastery-based agents to the office, protect the culture, and make sure everyone is happy! "







