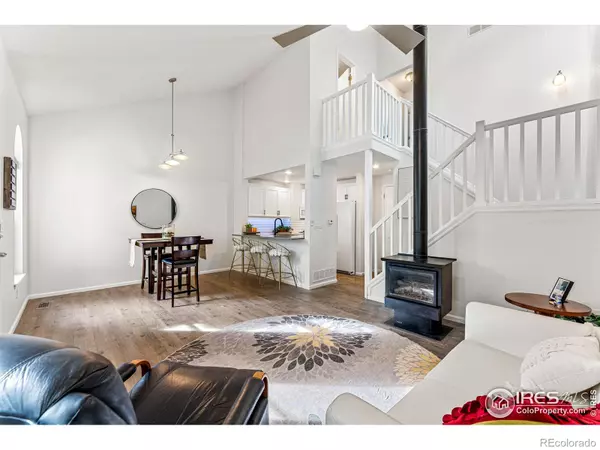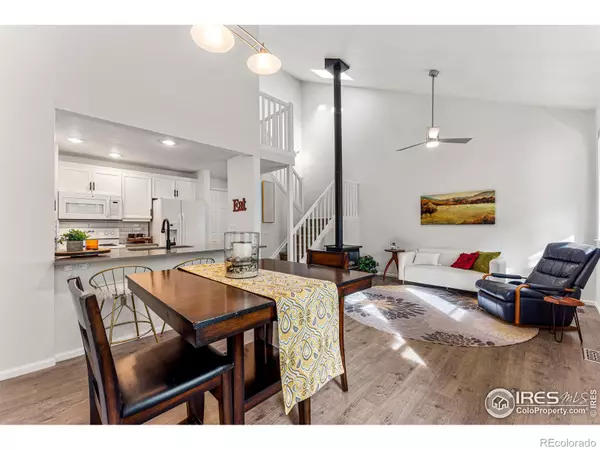$530,000
$550,000
3.6%For more information regarding the value of a property, please contact us for a free consultation.
3 Beds
2 Baths
1,229 SqFt
SOLD DATE : 12/06/2023
Key Details
Sold Price $530,000
Property Type Condo
Sub Type Condominium
Listing Status Sold
Purchase Type For Sale
Square Footage 1,229 sqft
Price per Sqft $431
Subdivision Westfield Second Filing
MLS Listing ID IR998498
Sold Date 12/06/23
Bedrooms 3
Full Baths 2
Condo Fees $375
HOA Fees $375/mo
HOA Y/N Yes
Abv Grd Liv Area 829
Originating Board recolorado
Year Built 1994
Annual Tax Amount $3,520
Tax Year 2023
Property Description
SELLER FINANCING AVAILABLE AT 6.25%!! SAVE HUNDREDS ON YOUR MONTHLY PAYMENT AND THOUSANDS IN CLOSING COSTS. CALL LISTING AGENT FOR DETAILS. Stroll home from Louisville's vibrant downtown filled with great restaurants, coffee shops and boutique shopping to this updated townhome style condo. Right in the heart of all that Louisville has to offer, this is the perfect home base for the Colorado lifestyle. Soak up the sun in the gated front yard with raised garden bed, or sit on the front porch sheltered from the road by a gorgeous, mature honey locust tree, before walking into the open floor plan on the main level. Large picture windows and soaring ceilings give the open living room and dining space a natural light filled and airy feel within which to entertain guests or cozy up in front of the gas fireplace. The sparkling white kitchen features brand new quartz counters, a large pantry, a huge passthrough to the dining room, under cabinet lighting and bar seating for 4. The 2 car attached garage with built in overhead storage has plenty of space for all of your toys. Upstairs are two bedrooms, including the spacious primary with its vaulted ceiling and a remodeled full bathroom with dual vanities. On the garden level you will find a large third bedroom with attached full bathroom that could double as a perfect rec room, guest quarters or private work from home space. The garden-level laundry room includes a massive space for further storage.
Location
State CO
County Boulder
Zoning RE
Rooms
Basement Daylight
Interior
Interior Features Kitchen Island, Open Floorplan, Pantry, Vaulted Ceiling(s), Walk-In Closet(s)
Heating Forced Air
Cooling Ceiling Fan(s), Central Air
Fireplaces Type Free Standing, Gas, Living Room
Equipment Satellite Dish
Fireplace N
Appliance Dishwasher, Disposal, Dryer, Oven, Refrigerator, Washer
Laundry In Unit
Exterior
Garage Spaces 2.0
Fence Fenced
Utilities Available Cable Available, Electricity Available, Internet Access (Wired), Natural Gas Available
Roof Type Composition
Total Parking Spaces 2
Garage Yes
Building
Sewer Public Sewer
Water Public
Level or Stories Two
Structure Type Wood Frame
Schools
Elementary Schools Fireside
Middle Schools Monarch K-8
High Schools Monarch
School District Boulder Valley Re 2
Others
Ownership Individual
Acceptable Financing Cash, Conventional
Listing Terms Cash, Conventional
Read Less Info
Want to know what your home might be worth? Contact us for a FREE valuation!

Our team is ready to help you sell your home for the highest possible price ASAP

© 2024 METROLIST, INC., DBA RECOLORADO® – All Rights Reserved
6455 S. Yosemite St., Suite 500 Greenwood Village, CO 80111 USA
Bought with Taft & Co

"My job is to find and attract mastery-based agents to the office, protect the culture, and make sure everyone is happy! "







