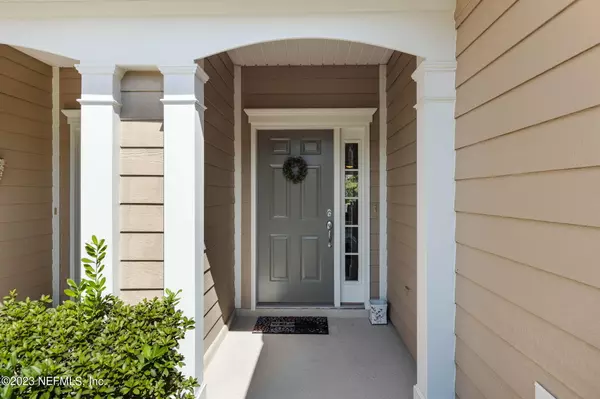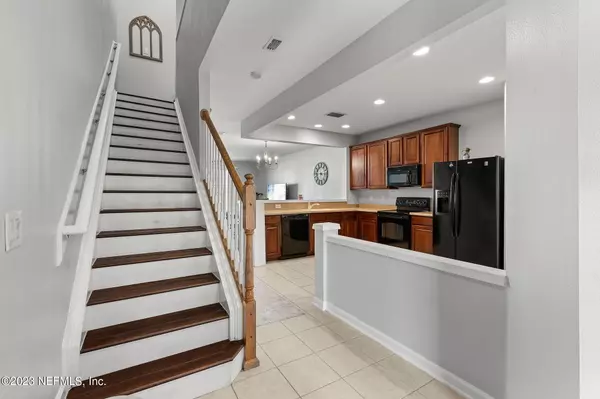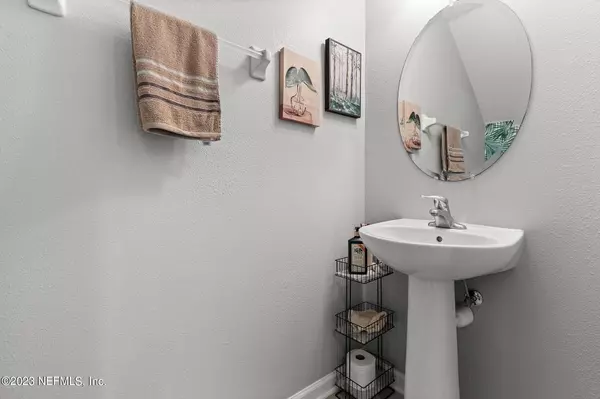$297,000
$299,999
1.0%For more information regarding the value of a property, please contact us for a free consultation.
2 Beds
3 Baths
1,596 SqFt
SOLD DATE : 12/14/2023
Key Details
Sold Price $297,000
Property Type Townhouse
Sub Type Townhouse
Listing Status Sold
Purchase Type For Sale
Square Footage 1,596 sqft
Price per Sqft $186
Subdivision Ironwood
MLS Listing ID 1250427
Sold Date 12/14/23
Bedrooms 2
Full Baths 2
Half Baths 1
HOA Fees $199/mo
HOA Y/N Yes
Originating Board realMLS (Northeast Florida Multiple Listing Service)
Year Built 2006
Property Description
Close to towncenter, Costco, major highways and 12 mins from down town this 2-bed, 2.5-bath townhouse has all you need. New A/C installed in Jan 2022! Start and end your day with breathtaking views of the beautiful pond visible from the spacious living room and the master. The master has a full bath and walk-in closet. Between the master bdrm and the generously sized second bdrm is a bonus area with a full bath, ideal for guests, a home office, or a playroom for a growing family. Half bath is on the main level to comfort you and guests alike. Step outside to the screened and covered patio and savor the views without worrying about pesky bugs! Enjoy all the community has to offer, from its 2 amenity centers with a pool and workout facilities
Location
State FL
County Duval
Community Ironwood
Area 022-Grove Park/Sans Souci
Direction From I-295N Exit; 53B onto FL-202 W/Butler toward I-95; Exit on FL-115 N/Southside; ~.3 mile (L) on Gate Pkwy W:~1 mile (L) Rolling Ridge Way;(R) on Highwood (L) on Crownwood; home on left
Interior
Interior Features Built-in Features, Entrance Foyer, Primary Bathroom - Tub with Shower, Walk-In Closet(s)
Heating Central, Electric, Heat Pump
Cooling Central Air, Electric
Flooring Concrete, Laminate, Tile
Furnishings Unfurnished
Laundry Electric Dryer Hookup, Washer Hookup
Exterior
Garage Additional Parking, Assigned, Attached, Garage, Guest, On Street
Garage Spaces 1.0
Pool Community
Amenities Available Clubhouse, Management - Full Time, Management - Off Site
Waterfront Yes
Waterfront Description Pond
Roof Type Shingle
Porch Covered, Front Porch, Patio, Porch, Screened
Total Parking Spaces 1
Private Pool No
Building
Lot Description Cul-De-Sac, Sprinklers In Front, Sprinklers In Rear
Water Public
Structure Type Frame
New Construction No
Schools
Elementary Schools Greenfield
Middle Schools Southside
High Schools Englewood
Others
HOA Name Ironwood Village HOA
HOA Fee Include Insurance,Maintenance Grounds
Tax ID 1543754350
Security Features Security System Owned,Smoke Detector(s)
Acceptable Financing Cash, Conventional, FHA, VA Loan
Listing Terms Cash, Conventional, FHA, VA Loan
Read Less Info
Want to know what your home might be worth? Contact us for a FREE valuation!

Our team is ready to help you sell your home for the highest possible price ASAP
Bought with BETTER HOMES & GARDENS REAL ESTATE LIFESTYLES REALTY

"My job is to find and attract mastery-based agents to the office, protect the culture, and make sure everyone is happy! "







