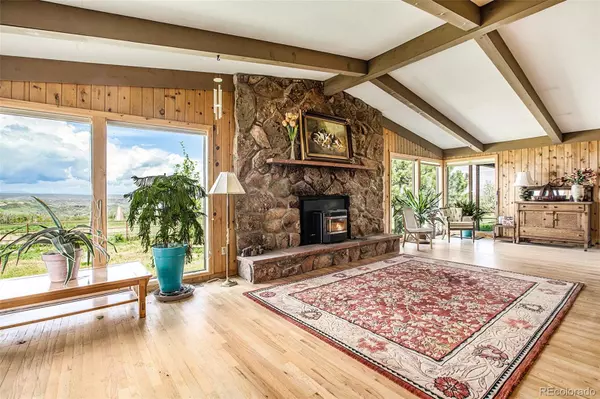$1,500,000
$1,575,000
4.8%For more information regarding the value of a property, please contact us for a free consultation.
6 Beds
3 Baths
3,967 SqFt
SOLD DATE : 12/15/2023
Key Details
Sold Price $1,500,000
Property Type Single Family Home
Sub Type Single Family Residence
Listing Status Sold
Purchase Type For Sale
Square Footage 3,967 sqft
Price per Sqft $378
Subdivision Metes And Bounds
MLS Listing ID 3910409
Sold Date 12/15/23
Bedrooms 6
Full Baths 2
Three Quarter Bath 1
HOA Y/N No
Abv Grd Liv Area 2,399
Originating Board recolorado
Year Built 1978
Annual Tax Amount $10,271
Tax Year 2022
Lot Size 35.000 Acres
Acres 35.0
Property Description
Welcome home to an exquisite horse property offering stunning mountain views. This exceptional estate sits on 35 acres of pristine land, providing ample space for your equestrian pursuits. With its remarkable features, including a 13,140 sq.ft. indoor horse arena, 11,304 sq.ft. horse boarding stable with 25 stalls total of which 12 are heated on the East side and 13 stalls on the West side with turnouts, 2 tack rooms, 2 wash rooms with hot water and living quarters for ranch hand, this property is a haven for horse enthusiasts seeking the perfect blend of natural beauty and top-notch facilities.
The specious residence with 6 bedrooms and 3 bathrooms offers the perfect blend of comfort and natural beauty. As you step inside, you are greeted by an inviting ambiance that flows throughout the home. The open-concept design creates a seamless transition between the living, dining, and kitchen areas, perfect for spending quality time with loved ones. Large windows allow abundant natural light to fill the space while providing panoramic views of the majestic mountains to the West.
Location
State CO
County Douglas
Rooms
Basement Daylight, Finished, Sump Pump
Main Level Bedrooms 5
Interior
Interior Features Breakfast Nook, Ceiling Fan(s), Eat-in Kitchen, Entrance Foyer, High Speed Internet, Laminate Counters, Open Floorplan, Primary Suite, Utility Sink, Walk-In Closet(s)
Heating Forced Air
Cooling Central Air
Flooring Carpet, Wood
Fireplaces Number 2
Fireplaces Type Great Room, Living Room, Pellet Stove, Wood Burning
Fireplace Y
Appliance Dishwasher, Disposal, Microwave, Oven, Range, Refrigerator
Laundry In Unit
Exterior
Exterior Feature Private Yard, Rain Gutters
Garage Spaces 2.0
Fence Partial
Utilities Available Cable Available, Electricity Available
View Mountain(s), Plains
Roof Type Composition
Total Parking Spaces 2
Garage Yes
Building
Lot Description Landscaped, Level, Sprinklers In Front, Sprinklers In Rear
Foundation Structural
Sewer Septic Tank
Water Private, Well
Level or Stories One
Structure Type Frame
Schools
Elementary Schools Flagstone
Middle Schools Mesa
High Schools Douglas County
School District Douglas Re-1
Others
Senior Community No
Ownership Individual
Acceptable Financing 1031 Exchange, Cash, Conventional, Farm Service Agency, FHA, Jumbo
Listing Terms 1031 Exchange, Cash, Conventional, Farm Service Agency, FHA, Jumbo
Special Listing Condition None
Read Less Info
Want to know what your home might be worth? Contact us for a FREE valuation!

Our team is ready to help you sell your home for the highest possible price ASAP

© 2024 METROLIST, INC., DBA RECOLORADO® – All Rights Reserved
6455 S. Yosemite St., Suite 500 Greenwood Village, CO 80111 USA
Bought with Key Real Estate Group LLC

"My job is to find and attract mastery-based agents to the office, protect the culture, and make sure everyone is happy! "







